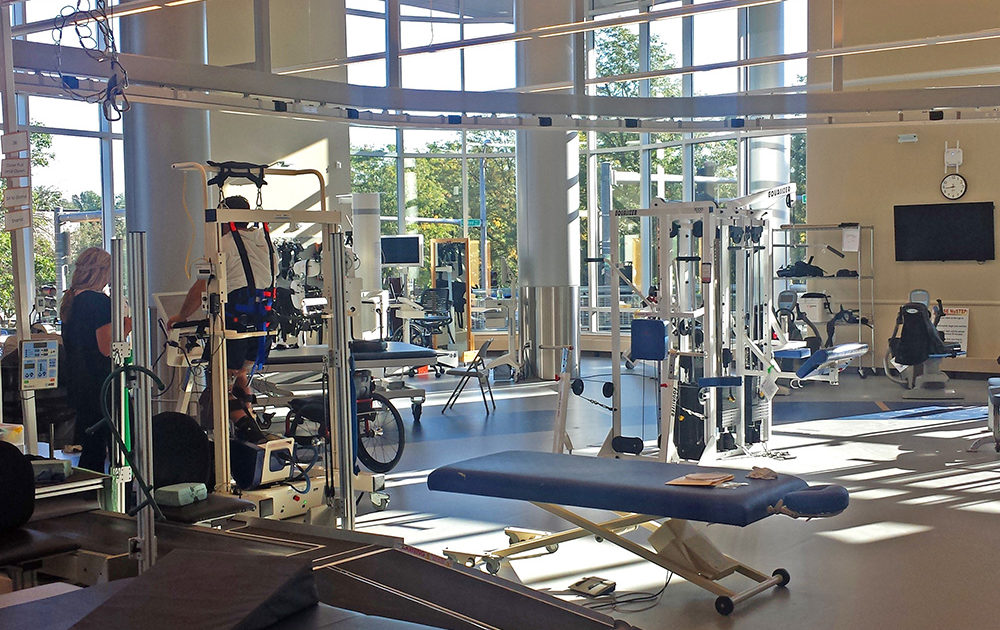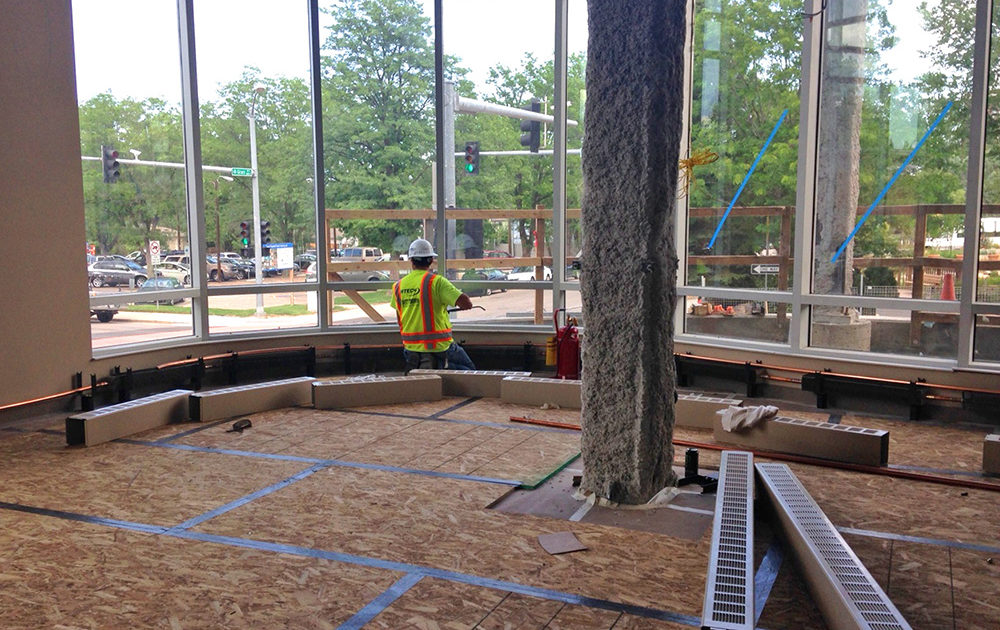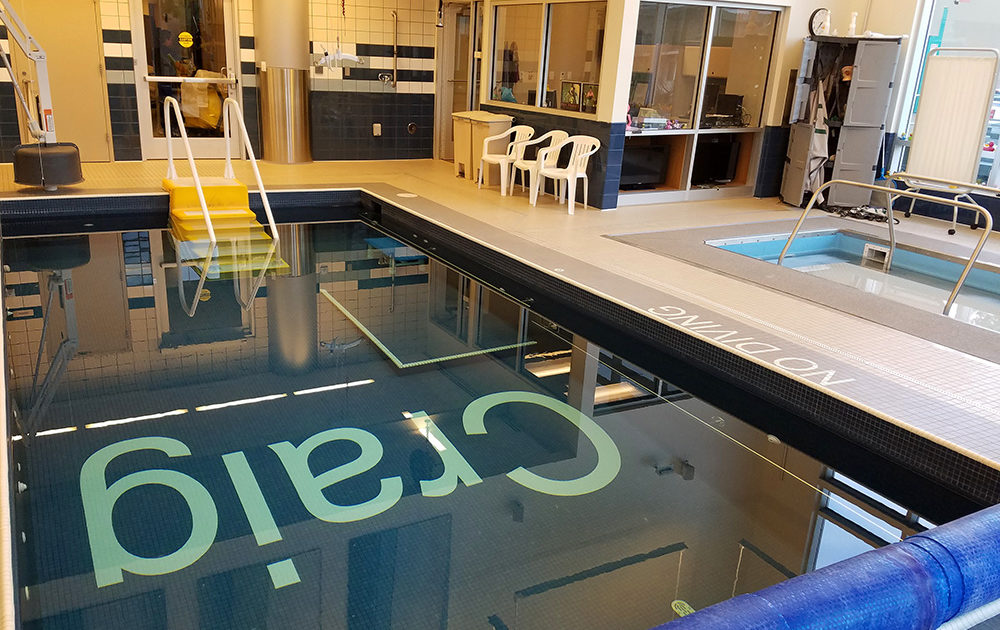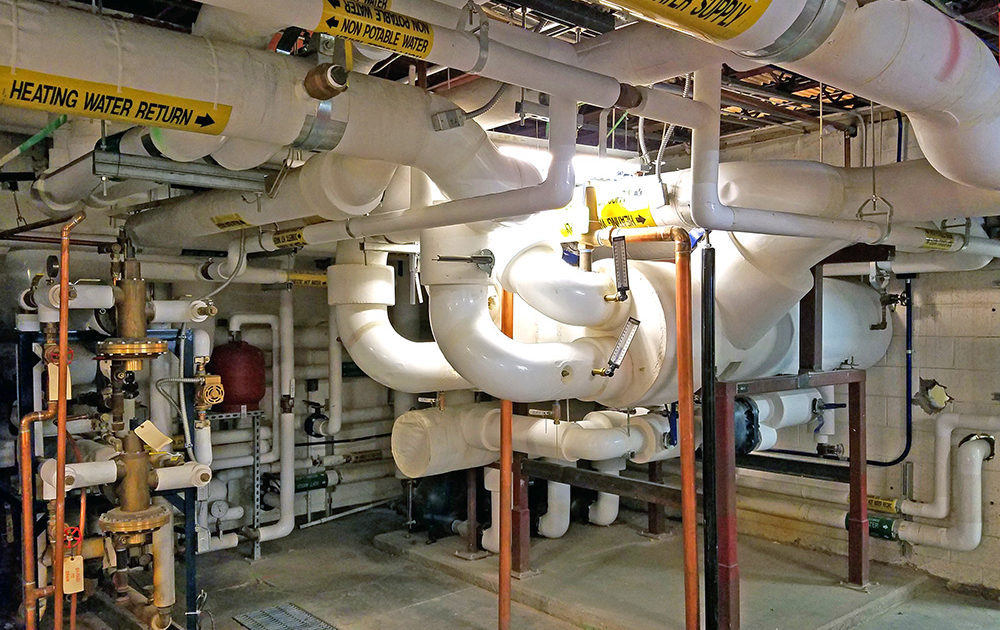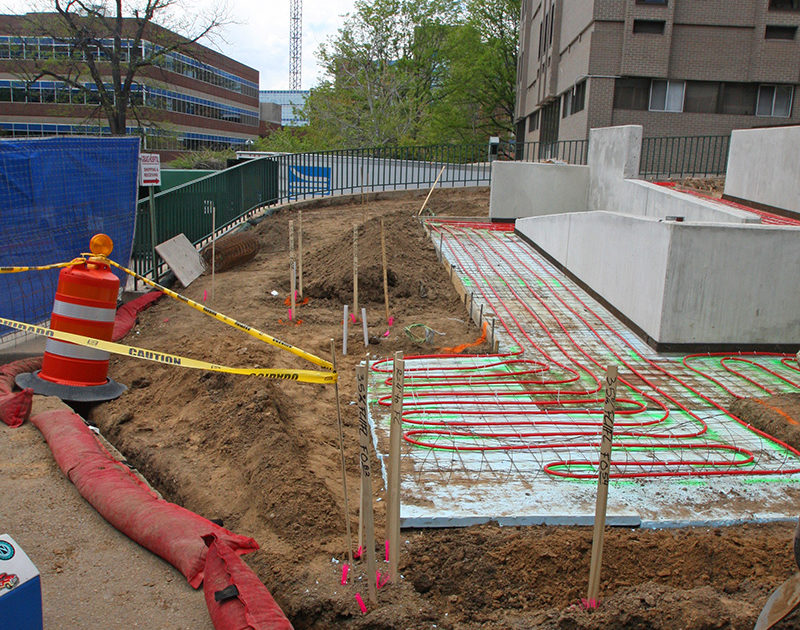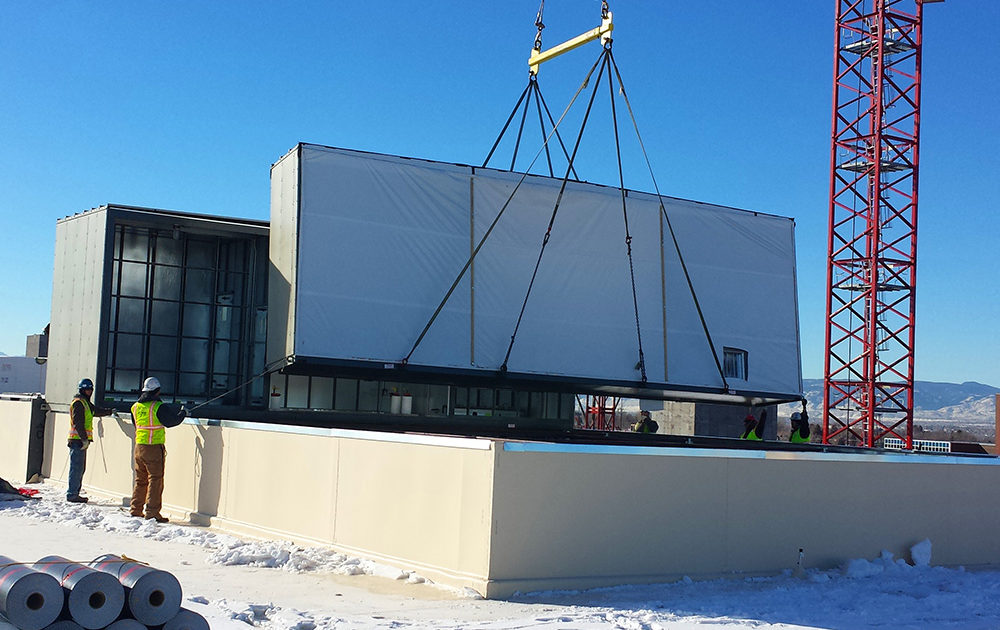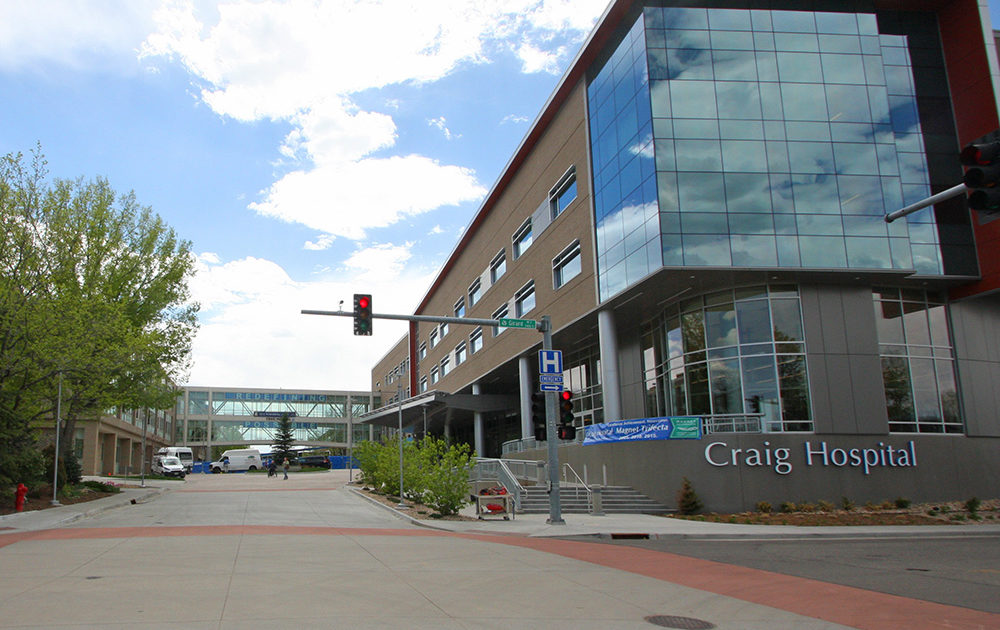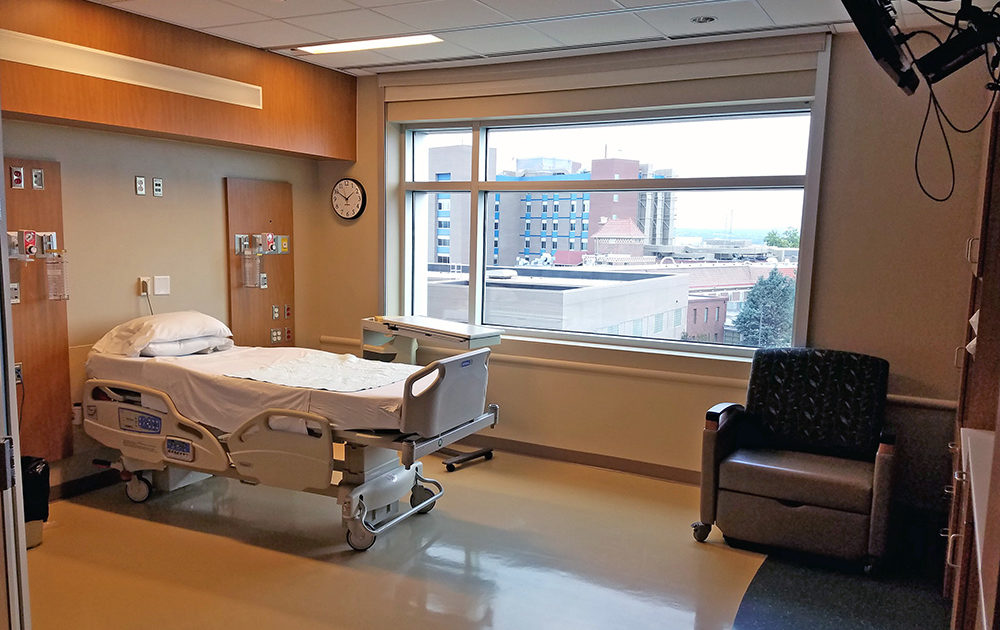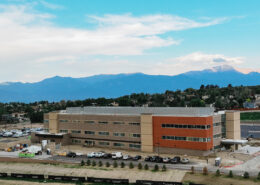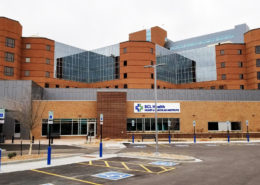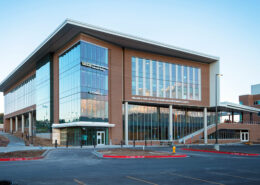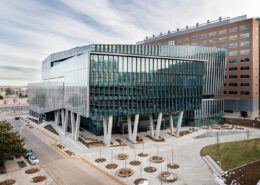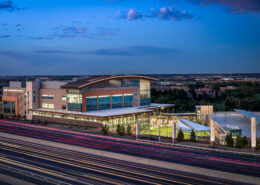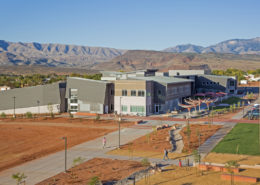
Project Details
The Craig Hospital addition and Renovation project aims to set the tone to unite the Craig “buildings” into one “campus” enhancing the world-class facility for everyone involved at Craig Hospital. The new building includes a new 4 story addition, an additional 4th story “pop-the-top” above the existing hospital and remodel of existing floors. New custom air handlers, Pool units, Chilled Water Penthouse, Steam to hot water plant and full replacement of Temperature Controls now serve the new and remodeled areas. Phasing of existing mechanical systems with new systems while not disrupting patients and staff was a challenge for MTech’s construction team.
The 85,000 sq. ft. addition and 110,000 sq foot interior renovation project was done with minimal disruption to the existing facility and patients. Extensive planning and temporary piping was required to be able to keep quality care for all patients during the construction process. The programs involved included; patient rooms, pharmacy, clinic space, kitchen, therapy gyms and natatoriums. Our scope of work associated with these spaces incorporated; chilled water, heating water, medical gases, domestic water, sanitary waste, custom air handlers, grease and other specialty exhaust, steam system integrated from the existing plant, and more.
- LocationEnglewood
- ClientGE Johnson
- EngineerShaffer Baucom Engineering
- ProcurementDesign-Assist
- HighlightsABC Rocky Mountain EIC Award, AGC Colorado ACE Award
Completion
Total Sq. Footage
OTHER PROJECTS


