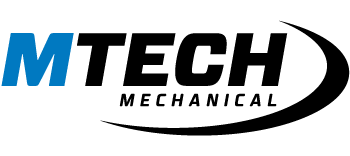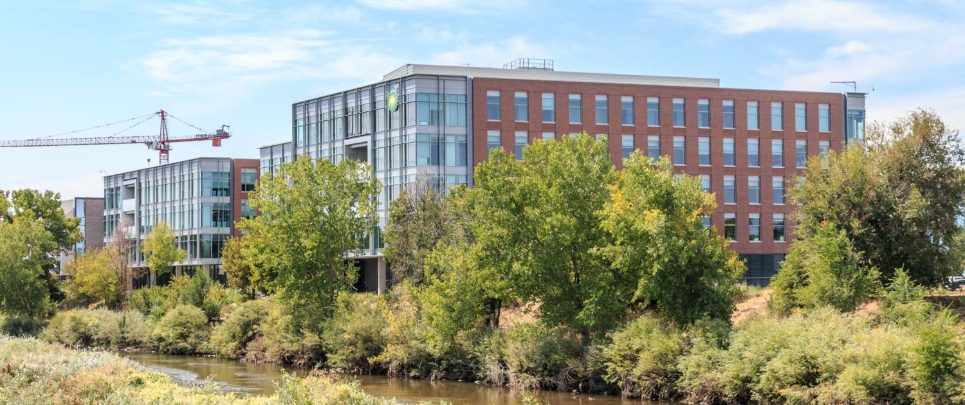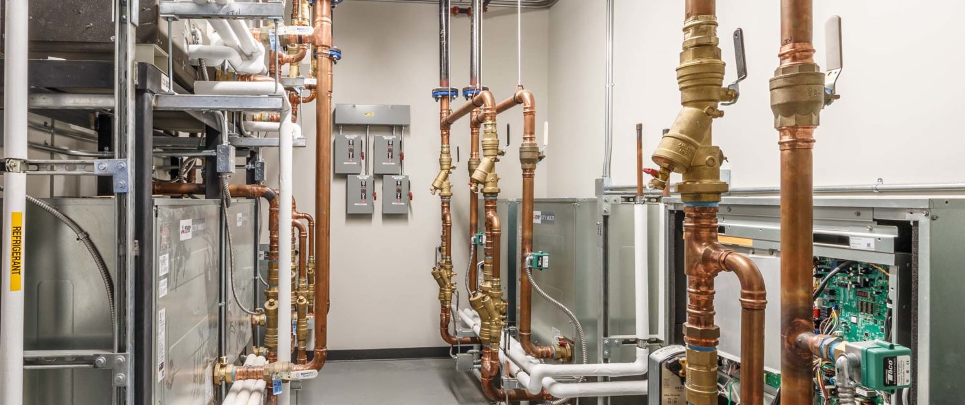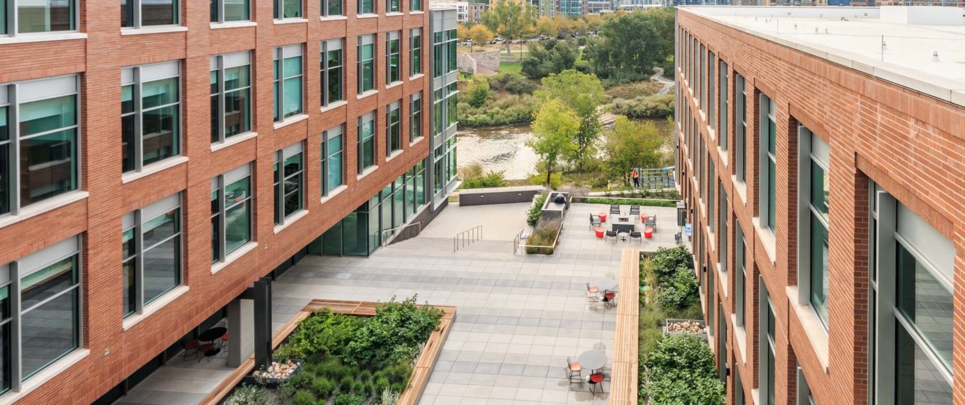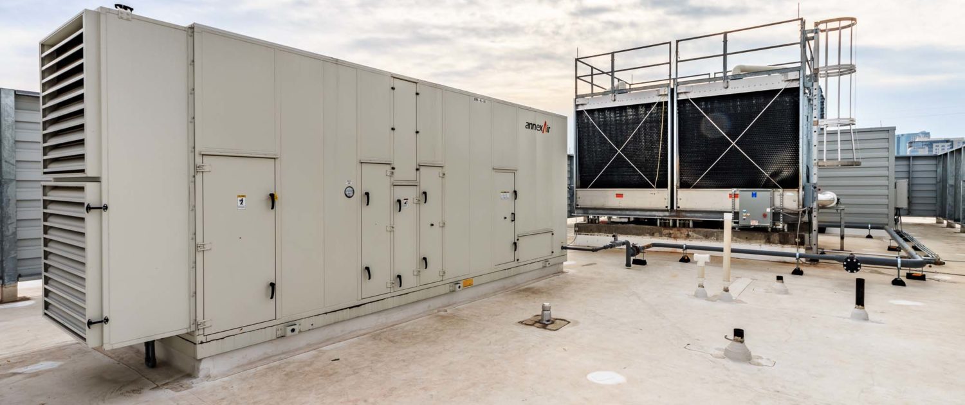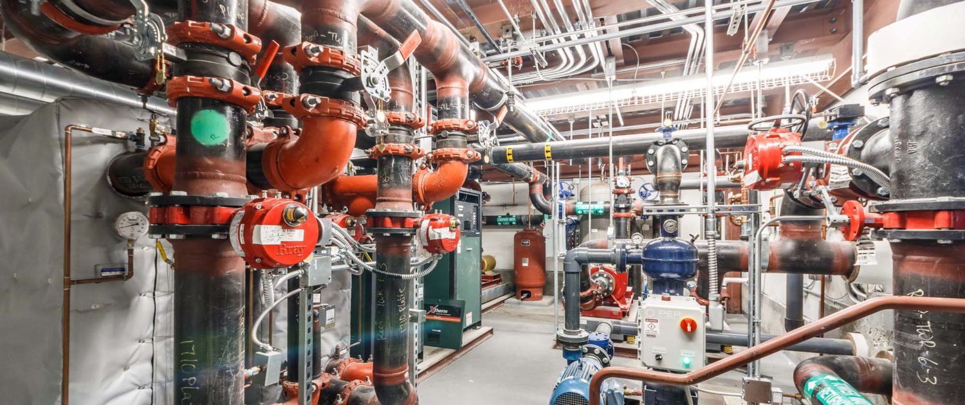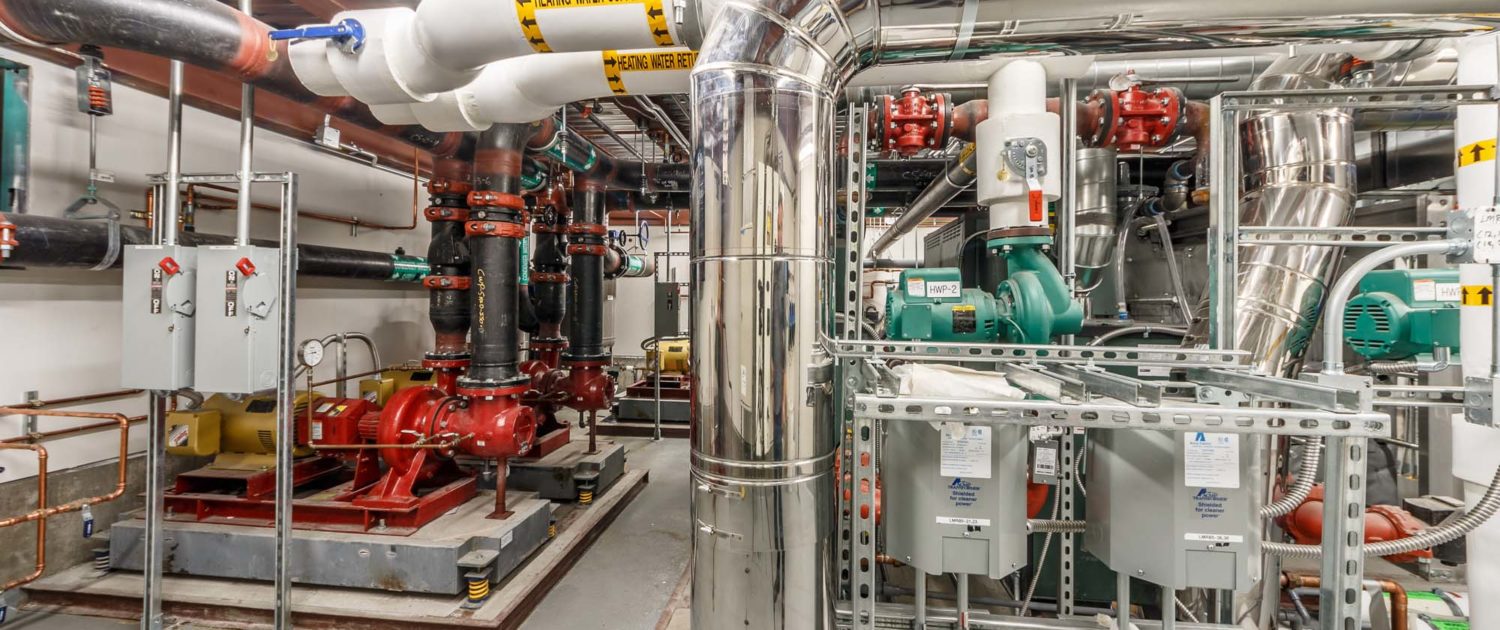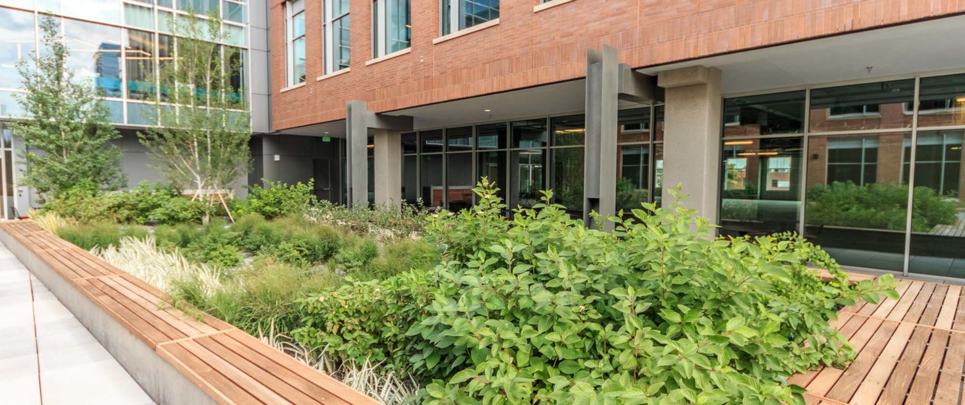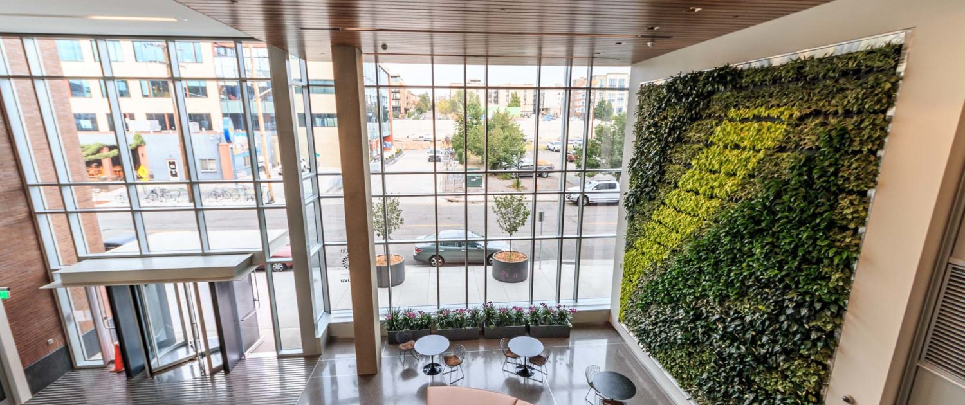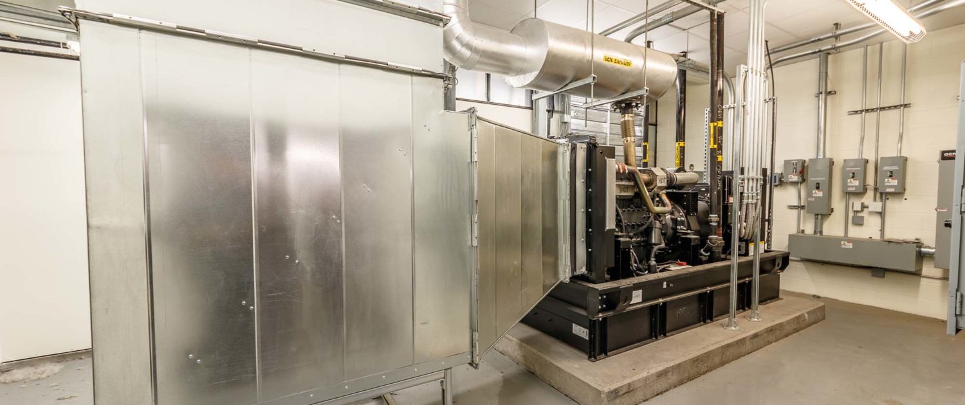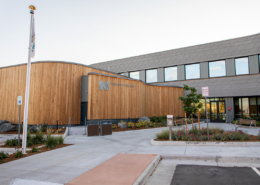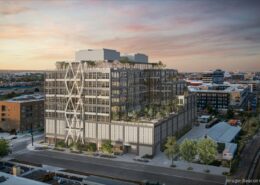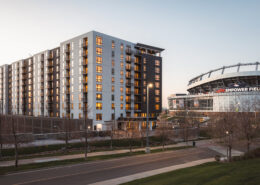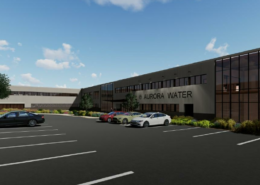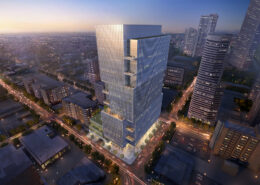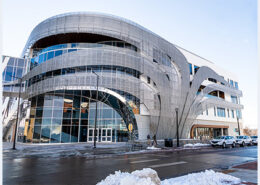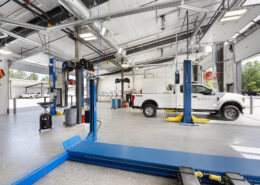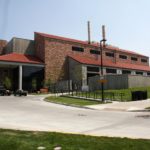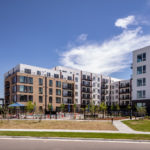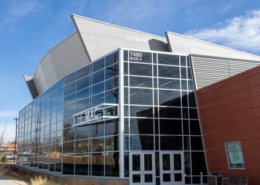
Project Details
5 story 243,000 sqft office building with many prefabrication opportunities to ensure quality construction in the safe environment of our shops. (7) water cooled condenser rooms that will be prefabricated and installed prior to the doors going on the rooms. We will also prefabricate the penthouse boiler room, the roof piping for the cooling towers, and the restroom plumbing groups. This will allow our scope to be delivered on time and ahead of schedule, mechanically.
Mechanical system providing comfort heating and cooling for the building is water cooled VRF with a centralized condenser water plant. Central plant consists of open cell cooling towers, heat exchanger, with injection boiler system. Each floor has a dedicate VRF condenser room to service the floor. Ventilation for the building is provided for building specific outdoor air handlers. These units are gas-fired, DX with indirect evaporative cooling. The units have energy recovery wheels which we capture from the building relief and toilet exhaust air in the space. There is a 2 level garage below the building which has a complete ventilation system. The building storm and overflow drains are collected and treated through a natural rain garden prior to being discharged from the building. Standard plumbing services for restrooms, garage drains, and lockers rooms.
- LocationDenver, CO
- ClientSaunders Construction
- EngineerMTech’s In-House Engineering Group
- ProcurementDesign-Build
- Highlights
Completion
Total Sq. Footage
