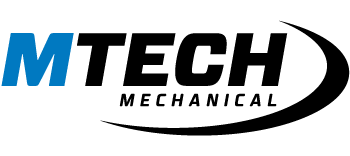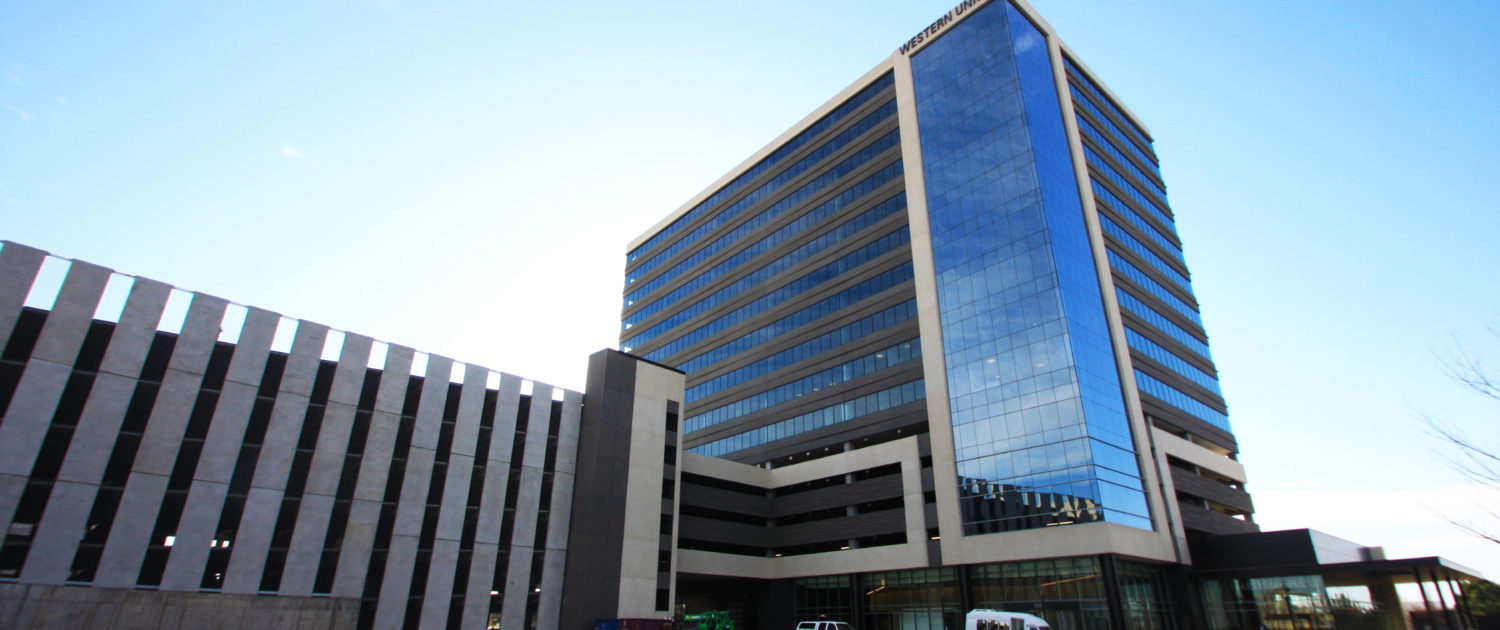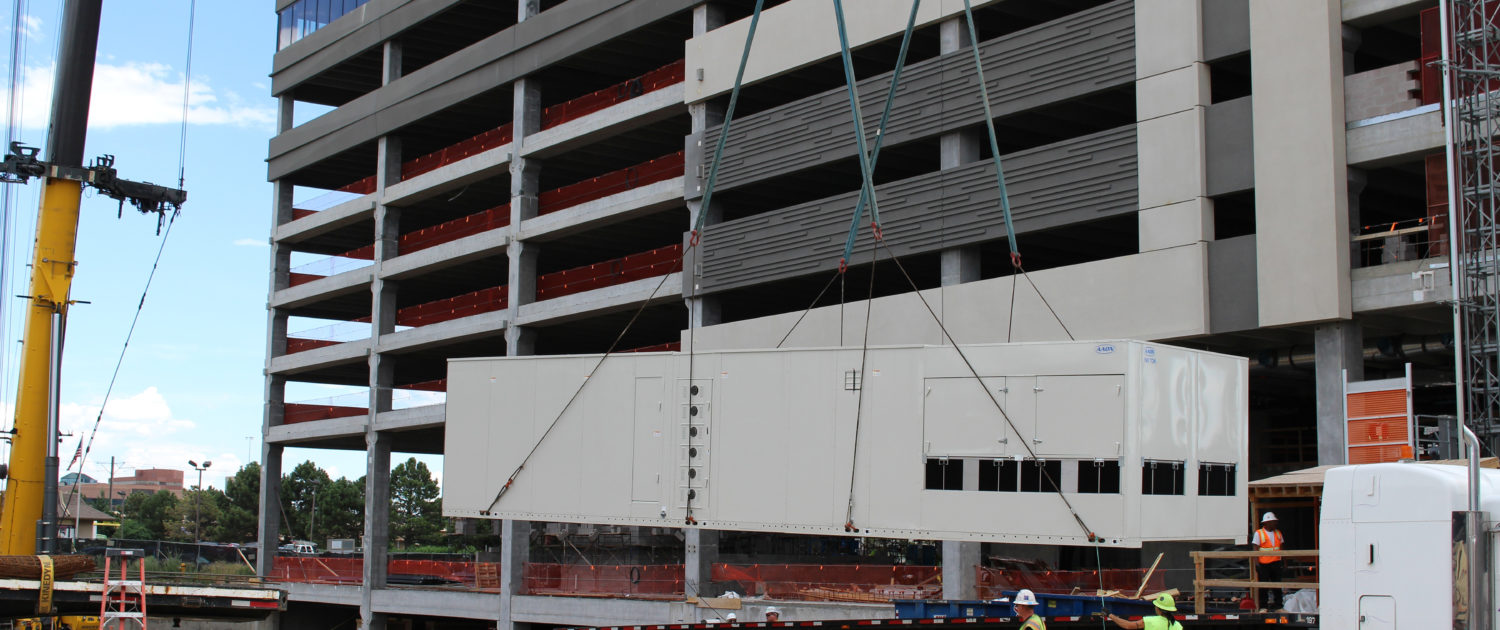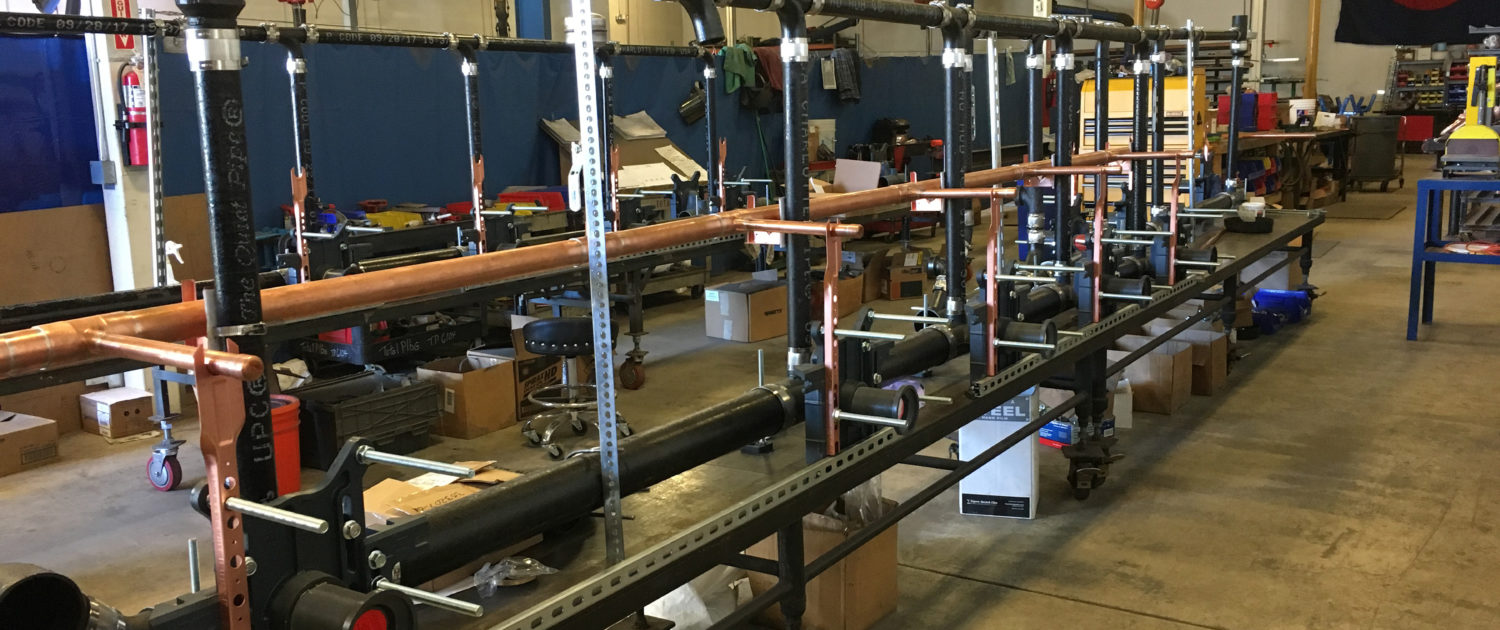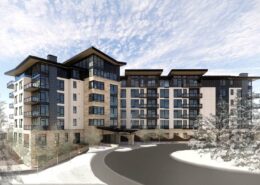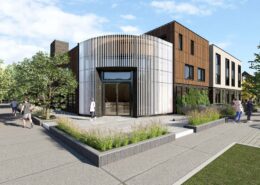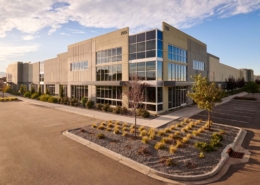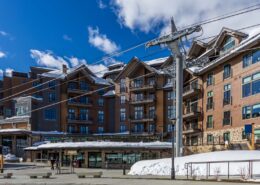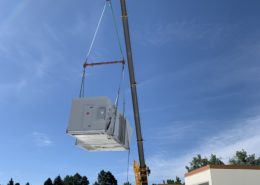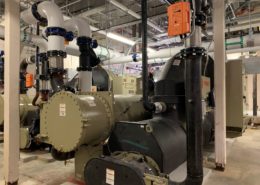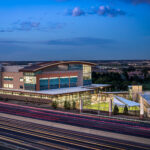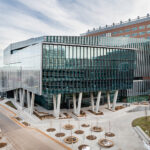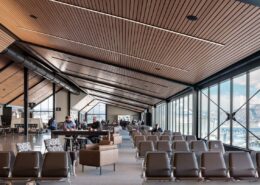
Project Details
310,000 SF of Class AA office space.16-Story building including 4 levels of parking. State-of-the-art heating and air conditioning system with direct digital controls and energy management system with after-hours zoning capacity. Mechanical Notes: Office 330,000 sq ft, Parking = 380,000 sq ft, (4) 75,000 cfm RTU’s, DX w/ Evap Condensing, Aaon, gas heat, DX cooling, 16.0 EER at std operating conditions, 75,000 cfm/ea, approx. .9 cfm/sq ft, Perimeter FPVAV w/ electric reheat, (1) 350 ton supplemental condenser water system (open cell cooling tower, pumps, (2) hx to service IT/MDF and Street level retail water source heat pumps, (1) 88 bhp, 3,000 MBH boiler plant serving supplemental condenser water system (1) 30 bhp, 1,000 MBH boiler plant serving snowmelt system, Core/Shell HVAC and plumbing included, Design Build procurement (MTech = Designer of record)
- LocationDenver
- ClientThe Weitz Company
- EngineerMTech Mechanical
- ProcurementDesign-Build
- HighlightsDBIA Excellence in Subcontracting
Completion
Total Sq. Footage
