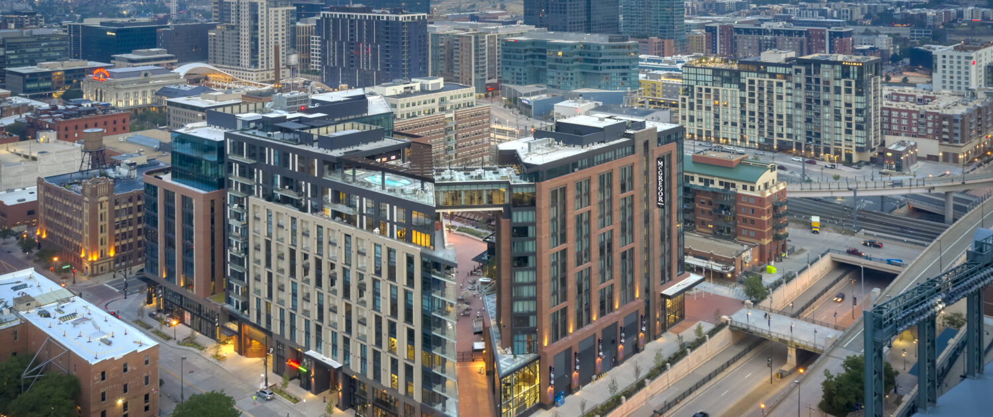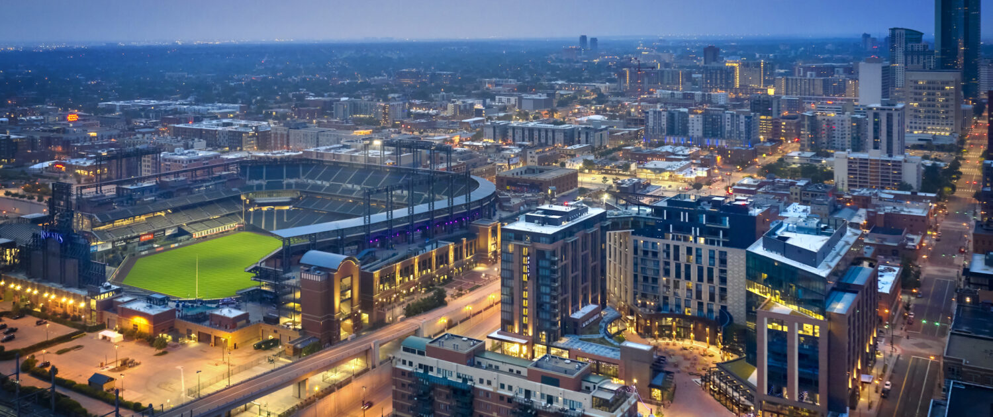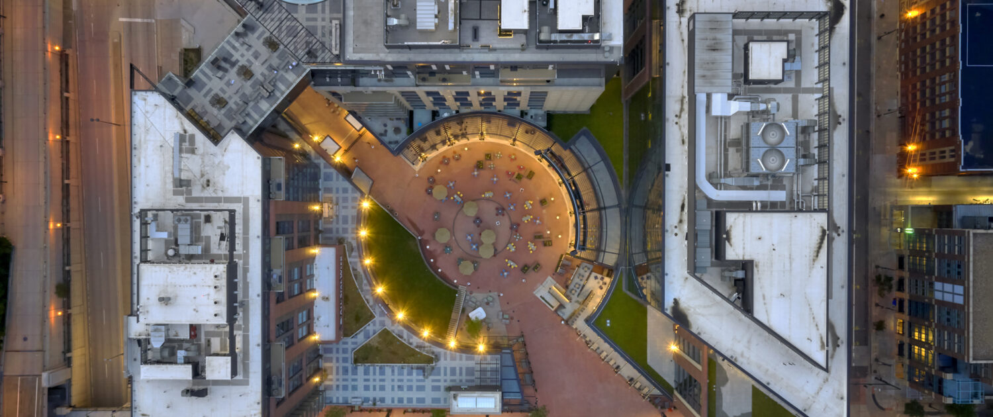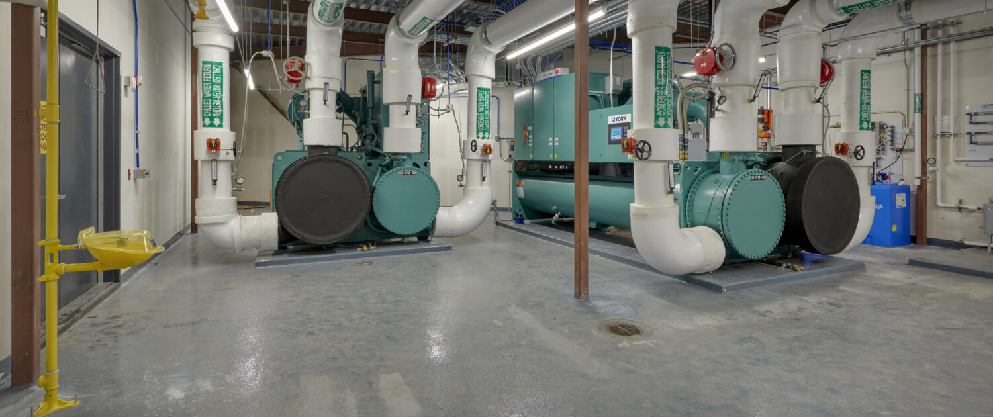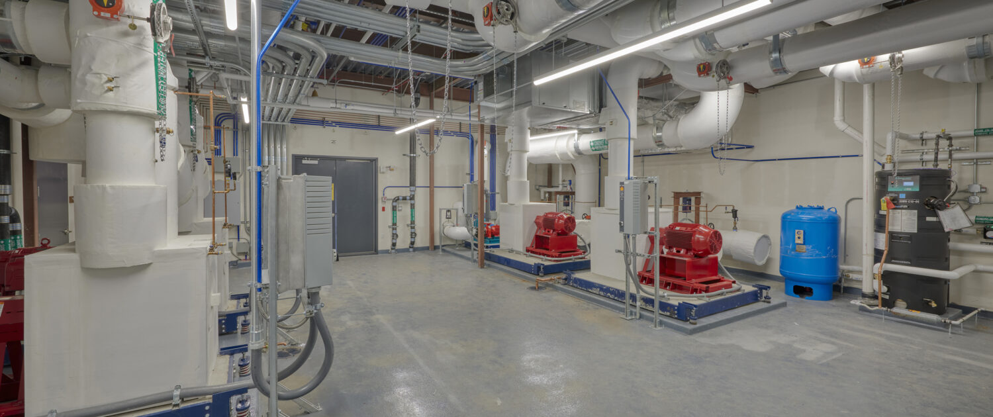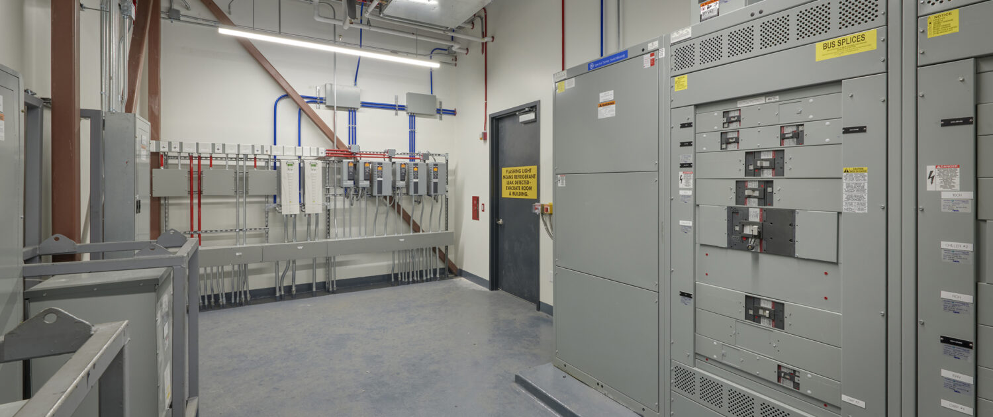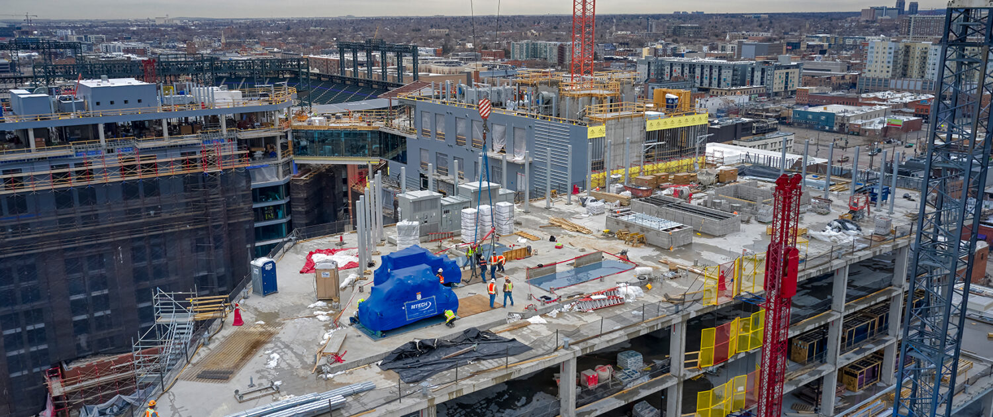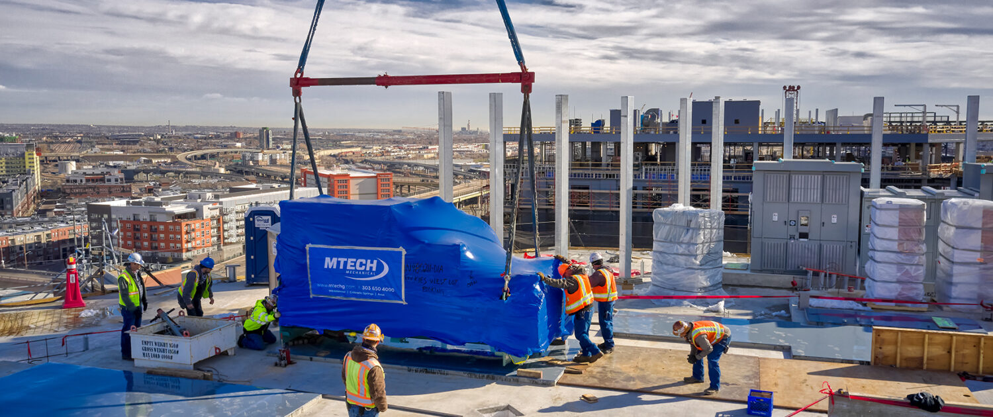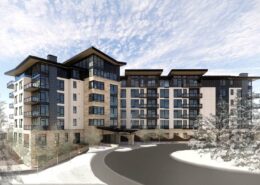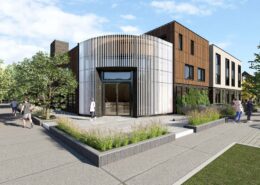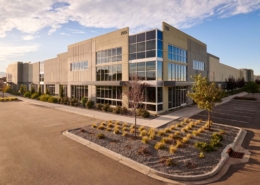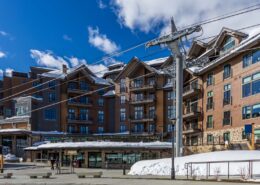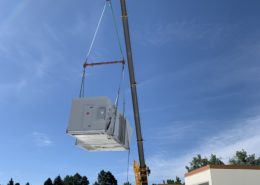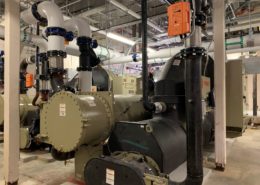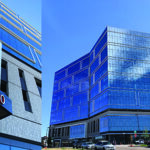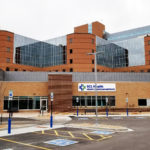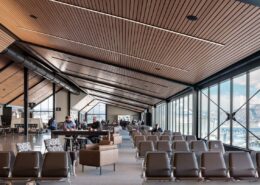
Project Details
Three separate buildings will surround a 29,000 square foot open content plaza, with the buildings housing private residences, hotel, restaurants, retail stores, commercial office space, Rockies Hall of Fame and multiple entertainment spaces.
Hotel: 176 hotel rooms and 6 dwelling units
Levels 1-3 have allowances for restaurant, bar, ball rooms, hall of fame, etc. equaling 51,120 SF
Office: 262,598 SF
Level 1 and 2 have allowances for restaurants and retail equaling 64,526 SF. Includes 20,700 SF of outdoor patio space
Condo: 108 Units.
Levels 1 and 2 have allowances for restaurants and retail equaling 22,725 SF, Levels 11-13 will be completely custom per future owners request.
- LocationDenver, Colorado
- ClientHensel Phelps
- EngineerME Engineers
- ProcurementDesign-Assist
March 2021
Completion
835,000
Total Sq. Footage

