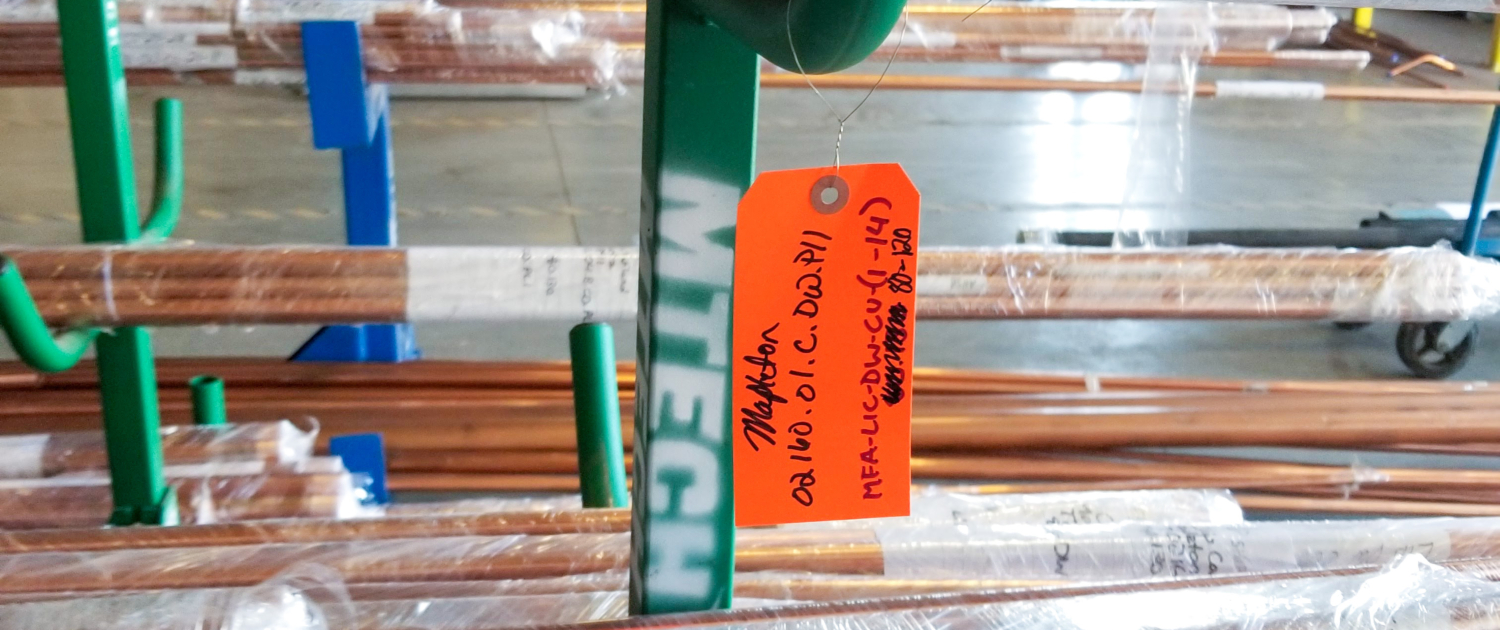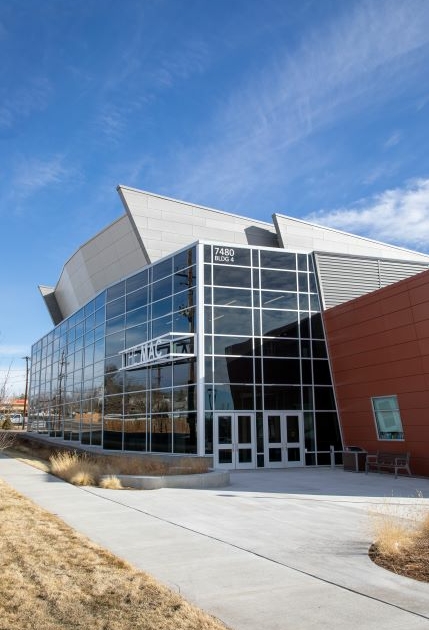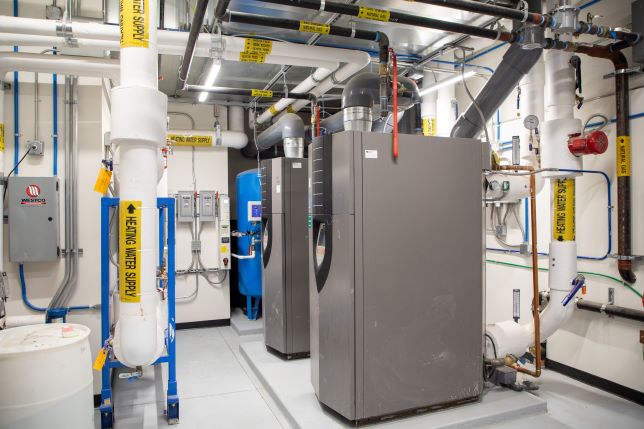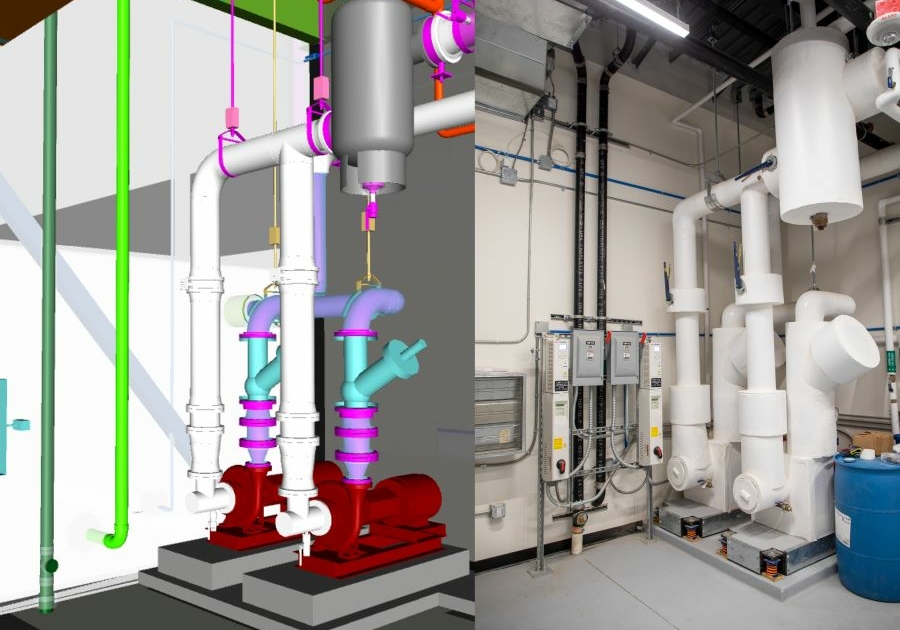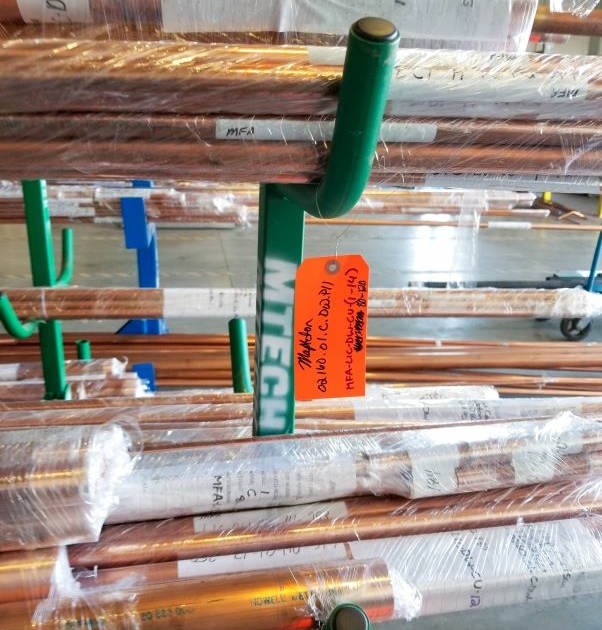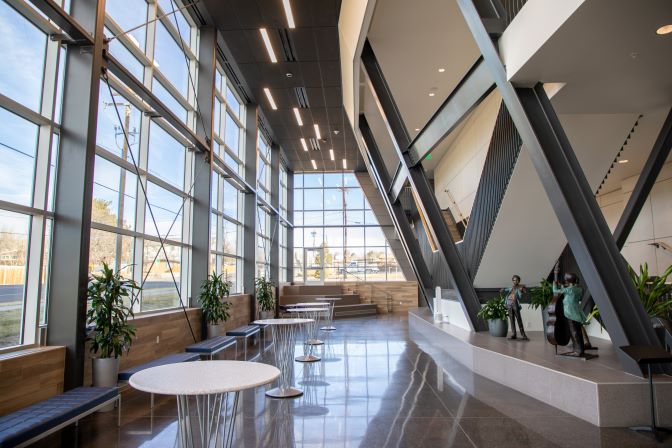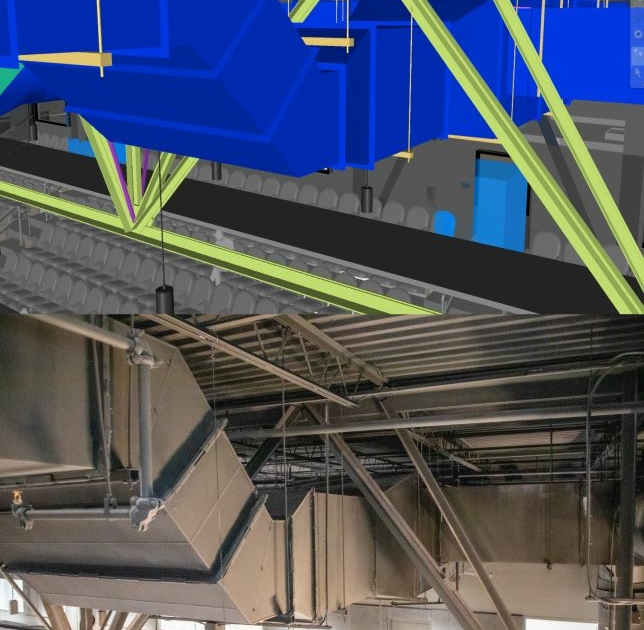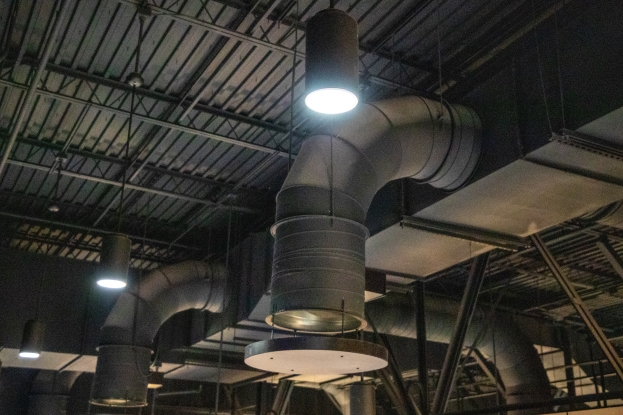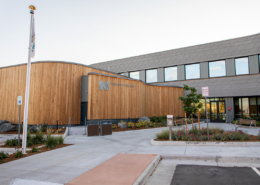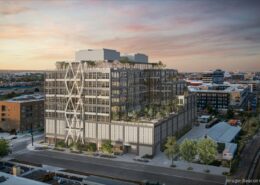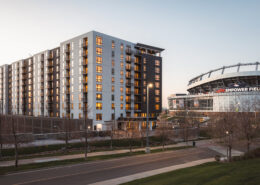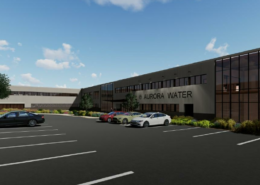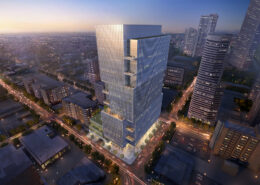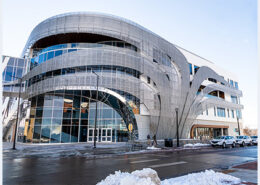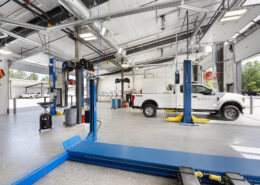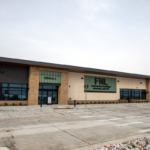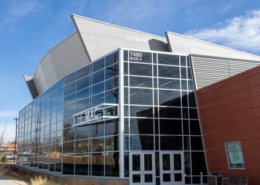
Project Details
The Mapleton Arts Center (The MAC) is a 44,000 sq. ft., two-level facility, which was constructed for the Mapleton School District (Mapleton). It is the last of a five-building campus development that is located in the in the northwest quadrant of the intersection of Interstate 25 and Highway 36.
Mapleton determined that they wanted the facility to emphasize their philosophy of the importance of arts in education, and to serve as an inviting place for their school district of approximately 7,000 students – from kindergarten through twelfth grade – to further their education through participation in the performing arts.
The building houses classrooms specifically designed for dance, orchestra, band and choir, as well as a 900-seat professional quality theatre and stage, and a separate but complete “black box” theatre for other projects. The MAC also includes a beautiful Gallery, which can serve as a pre-function space for performances in the auditorium and for community events or informal performances.
There is a central mechanical room with (2) 2000MBH Condensing Boilers with a Primary/Secondary Pumping scheme, an Air-Cooled Chiller with a Primary/Variable Pumping scheme, (21) VAVs w/ 15 being HW reheat, (3) Condensing Units for critical cooling spaces during low load. We have (2) water heaters to serve the building and a water softener. This project was originally a 1 story 25,000 SF building that through the design they found funding to create a 45,000 SF 2-story building to make a statement from the district.
- LocationDenver, Colorado
- ClientNeenan Archistruction
- EngineerMTech Mechanical (In-House Engineering Team)
- ProcurementDesign-Build
- HighlightsDBIA Excellence in Subcontracting Award
Completion
Total Sq. Footage

