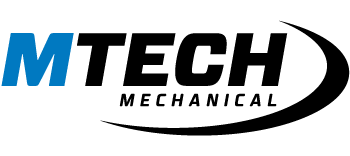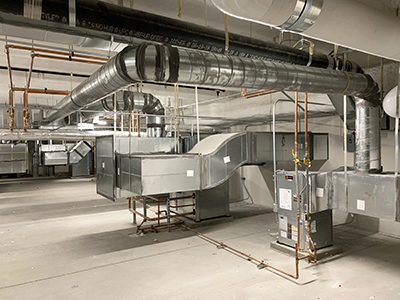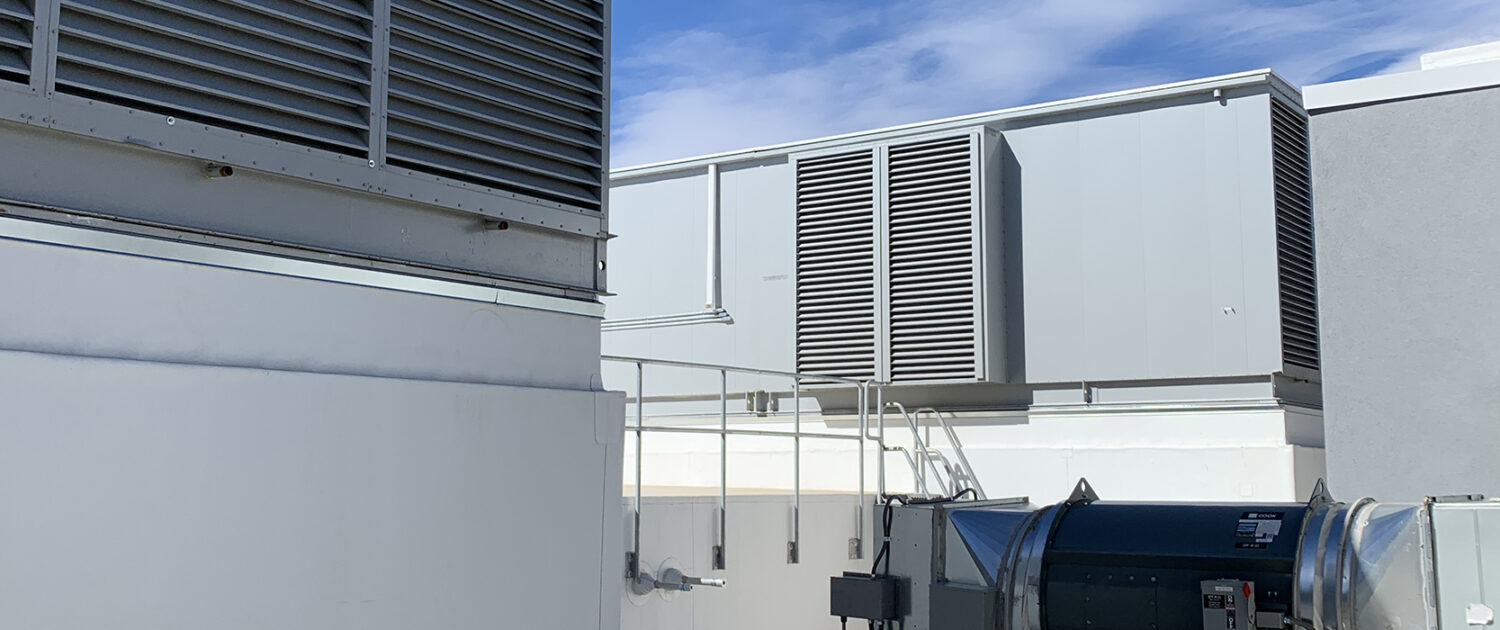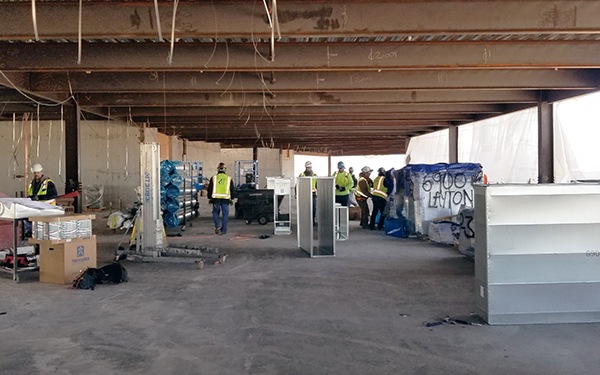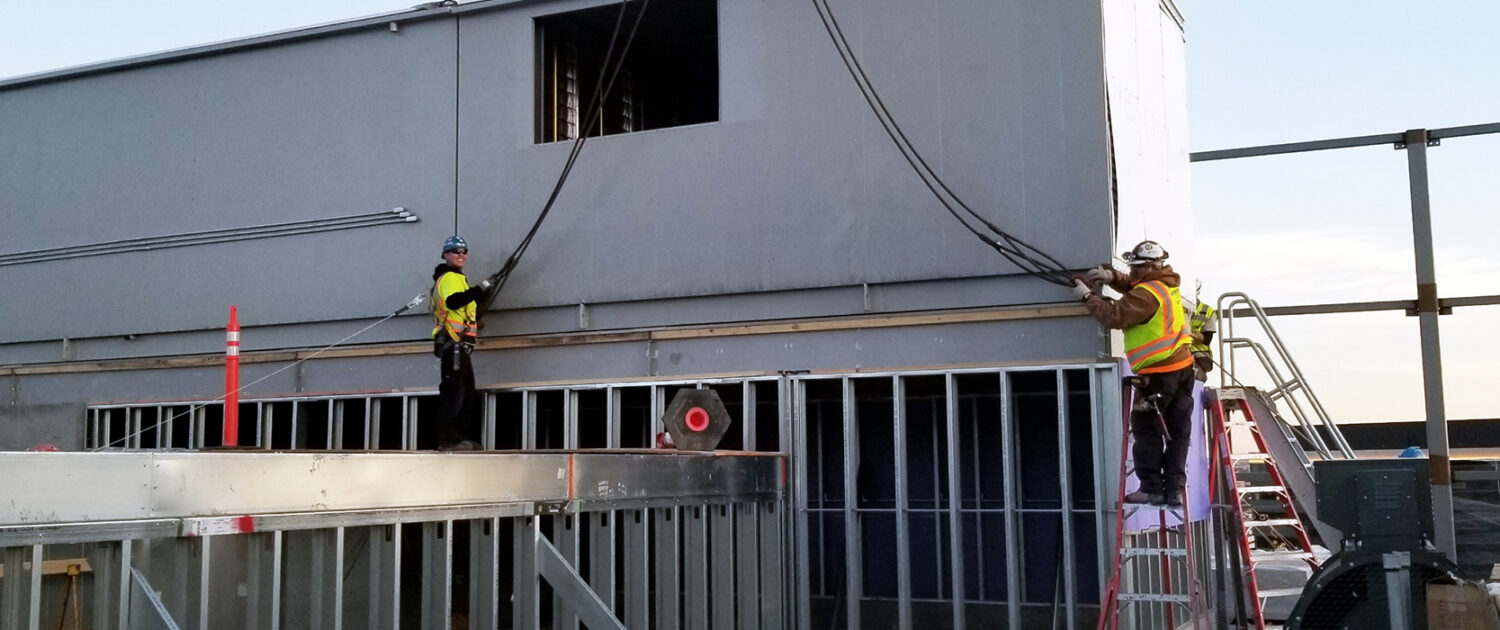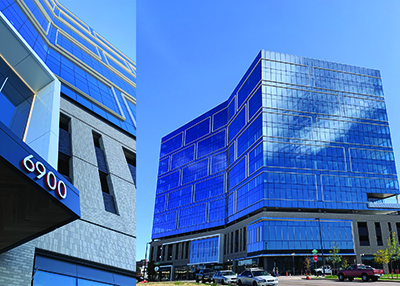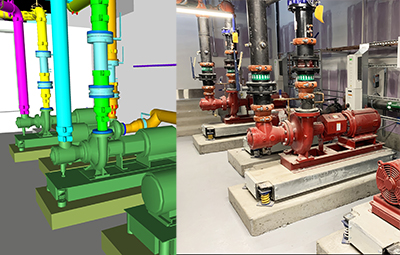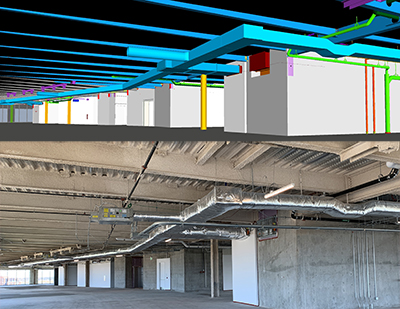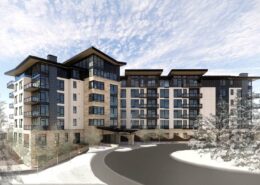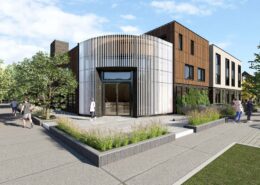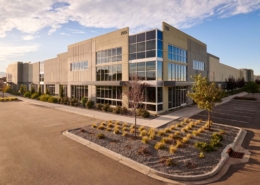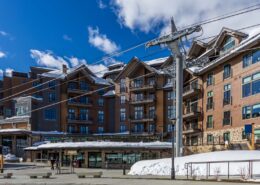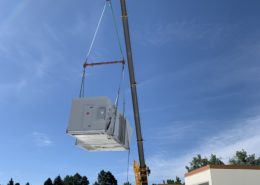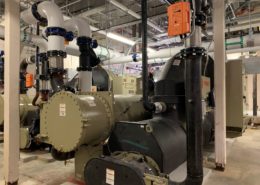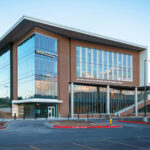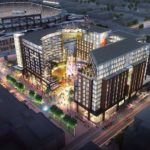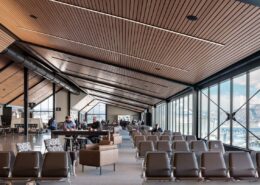
Project Details
6900 Layton is a high-rise commercial core-shell office/retail building, comprised of a total of 394,375 sq. ft. of spec office space over 10 levels, which are located on top of six-level parking structure with an area of approximately 470,000 sq. ft. The building is located in the Denver Tech Center, a half block west of Belleview Station, the light rail station at the intersection of Layton Avenue and Quebec Street, just west of I-25.
The basis for the design of the HVAC system in the building was to use four, large rooftop HVAC units for the top nine typical office floors. Those units were placed on elevated roof curbs, in order to accommodate offsets to ductwork, and are surrounded by an architectural roof screen. Level 6, the lowest of the typical office floors, is served by water-source heat pump units, for reasons that are described in the Design-Build Approach hereinafter.
The Ground Level encompasses approximately 44,000 sq. ft., and includes the main entry lobby, fitness area, loading dock, mechanical/electrical and circulation areas and approximately 15,000 sq. ft. of retail space, all of which use water source heat pump units as the basis-of-design HVAC system. The parking structure is considered to be enclosed from a code-compliance perspective.
- LocationDenver, Colorado
- ClientThe Weitz Company
- EngineerMTech Mechanical (in-house)
- ProcurementDesign-Build
- HighlightsLEED Gold, LEED Top 10 2021, DBIA Excellence in Subcontracting Award
Completion
Total Sq. Footage
