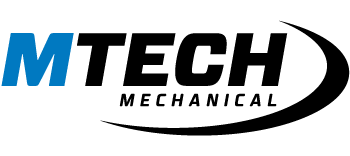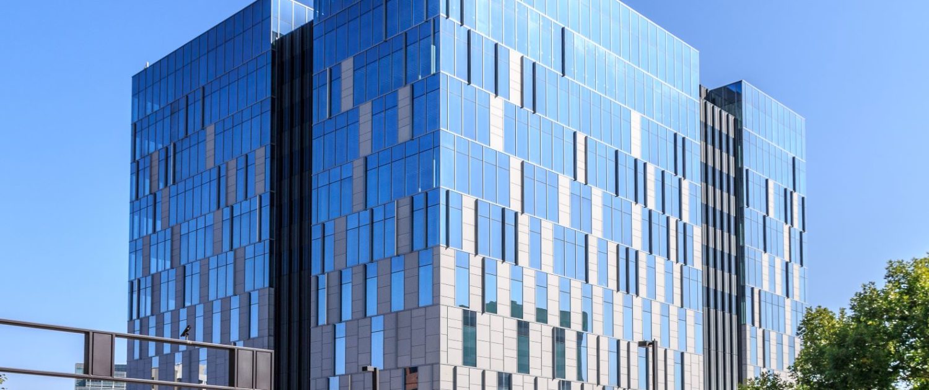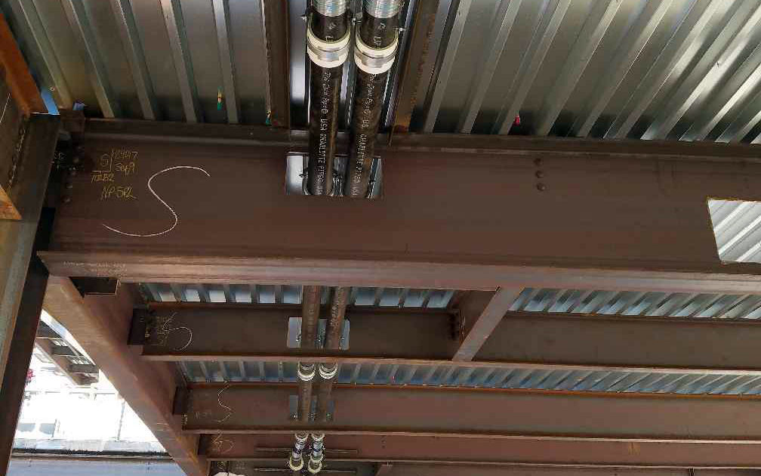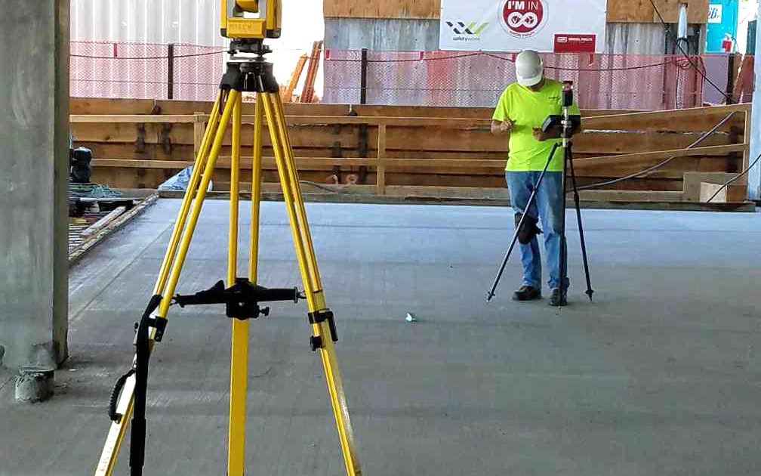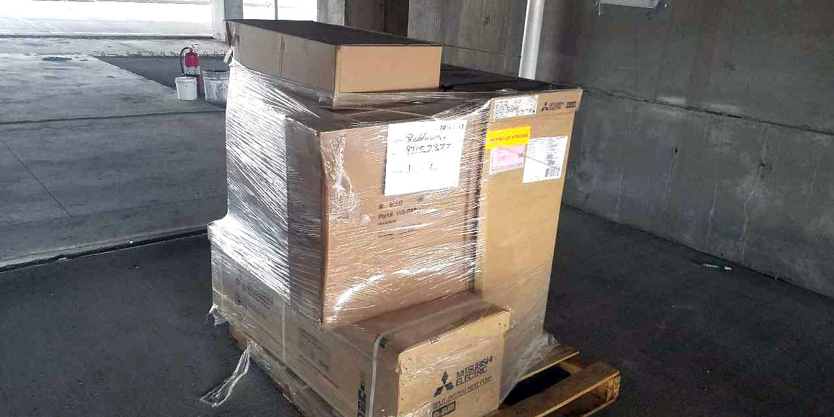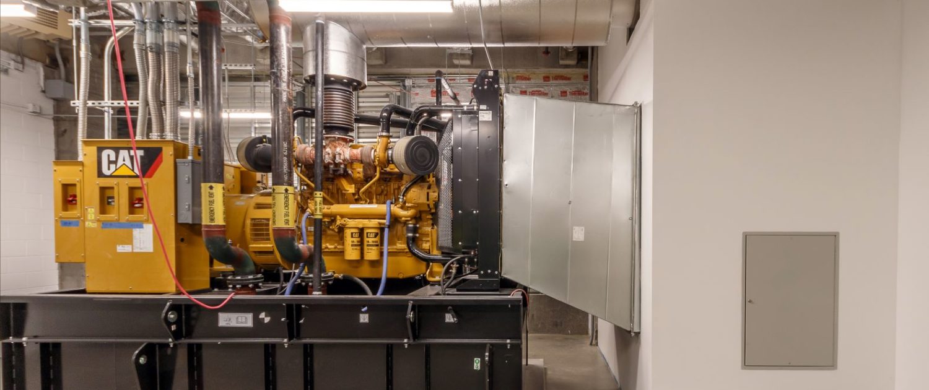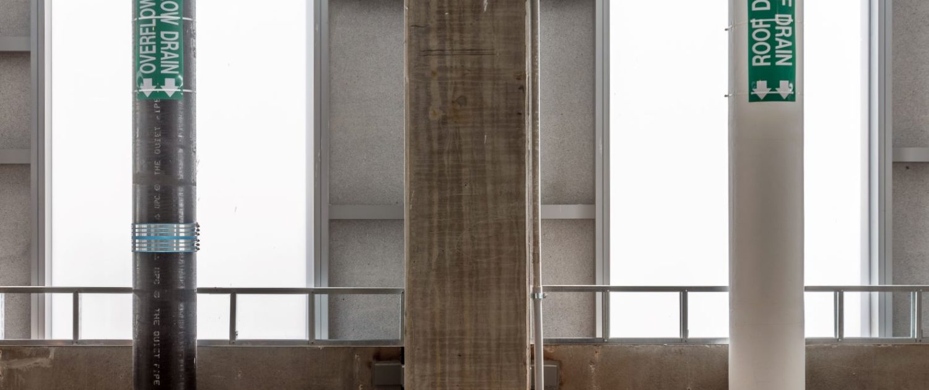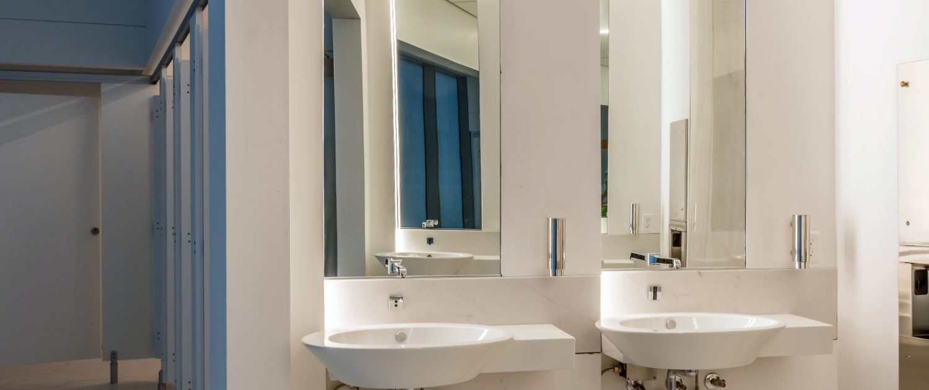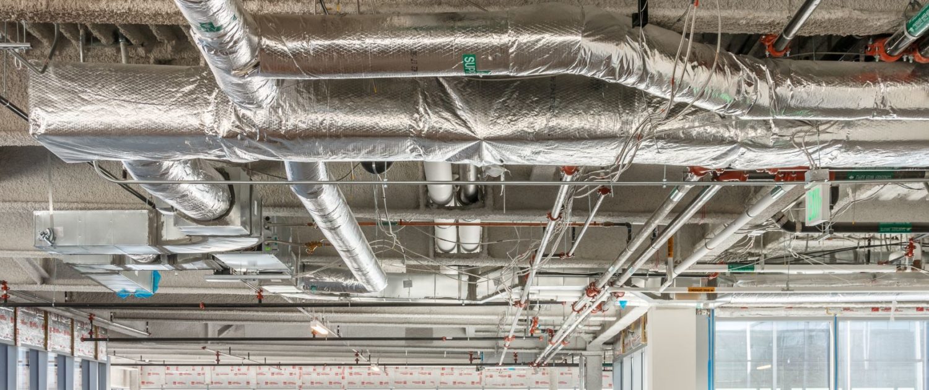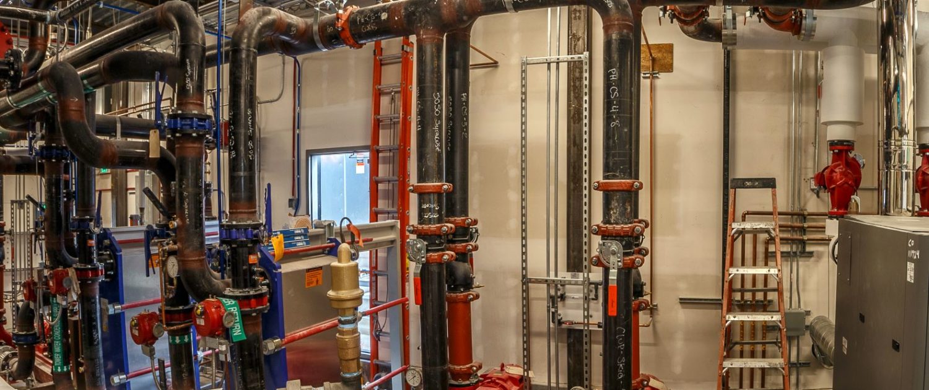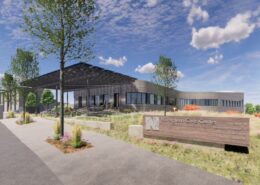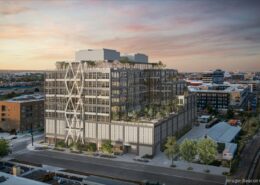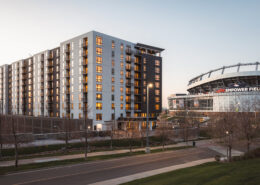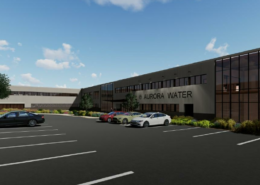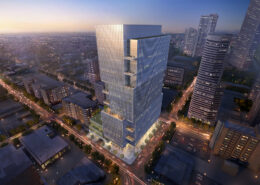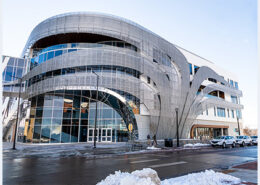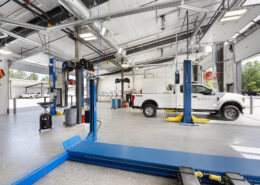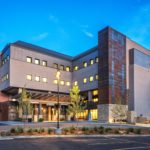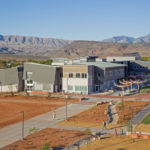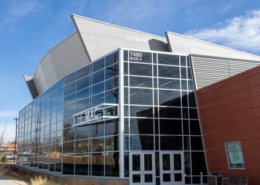
Project Details
388,000 sqft office. 6 Office Levels, 6 Parking Levels. High-rise, DTC Location. 600 ton cooling plant, high efficiency water source heat pump, Direct Outside Air Unit (DOAS), hot water boiler plant, high rise life safety, Revit 2017 BIM modelling, Xcel EDA energy rebates included.
The building will also feature co-working spaces including a common conference room. Building amenities include a fitness facility, roof deck with panoramic mountain views, and a lobby that will function as an activated tenant lounge with accommodation for both a financial institution and a café. Parking will be at a ratio of 3.5 spaces per 1,000 square feet and will be located in an integrated parking garage.
Floor plates average 30,000 square feet and will utilize column free construction for maximum flexibility. All of the office space will have ten foot ceilings and floor to ceiling glass.
- LocationDenver
- ClientHensel Phelps
- EngineerMTech Mechanical (In-House Engineering Team)
- ProcurementDesign-Build
- HighlightsLEED Gold, DBIA Excellence in Subcontracting Award
Completion
Total Sq. Footage
