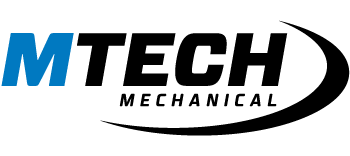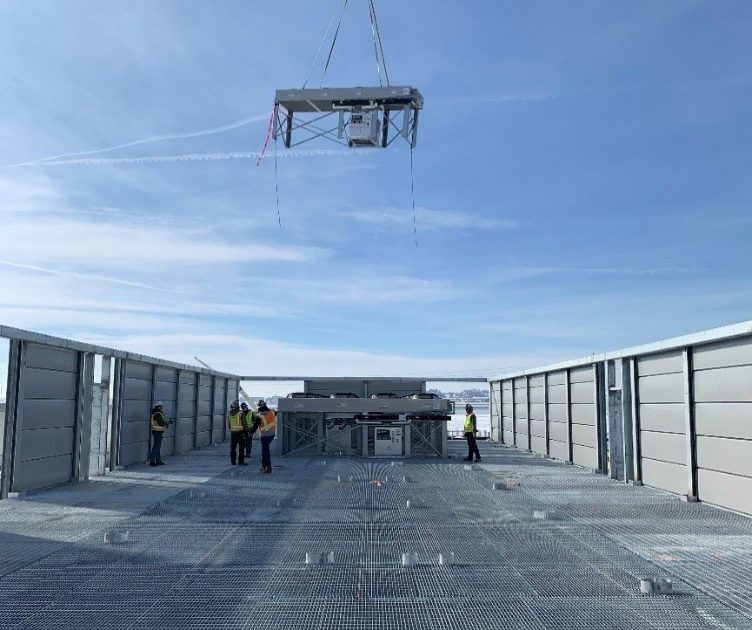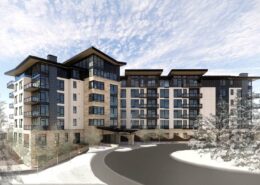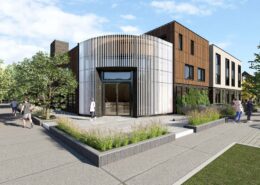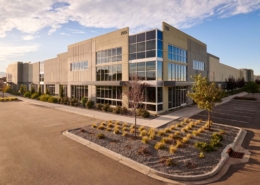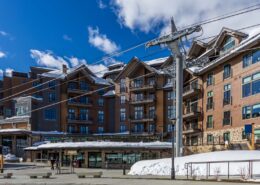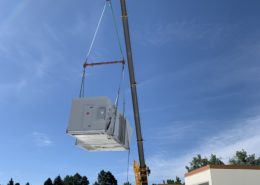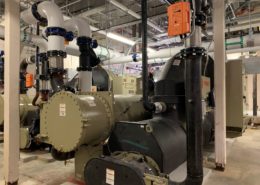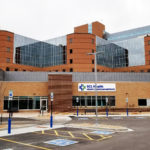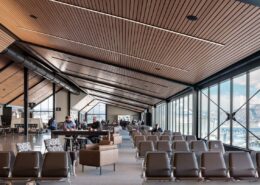
Project Details
MTech is the mechanical contractor for (2) identical 150,000 square foot facilities data centers for an undisclosed client in the Denver area. The overall site is approximately 108 acres with the data center facility and security building located on the project site. The facility has a (2) main data hall and 4 electrical hubs supporting the data hall. (1) data hall and (2) of the electrical hubs are day 1 construction under MTech’s scope of work. The main data hall is served with (24) DSE Liebert Systems. The electrical support areas are (20) DSE Liebert Systems. There are (8) make up air units and (6) humidity control units serving the data halls and electrical rooms for humidity control and ventilation requirements. The administration area is served by (2) packaged rooftop units with VAV control for space cooling and heating.
All underground plumbing in the building is completed via plumbing piping suspended from underground structure. None of the pipe is actually located underground. All other plumbing services in the building are standard for restroom groups, storm drainage, and make up water requirements.
- LocationDenver Area, Colorado
- ClientHolder Construction
- EngineerCH2M Hill
- ProcurementPlan Spec
Completion
Total Sq. Footage
