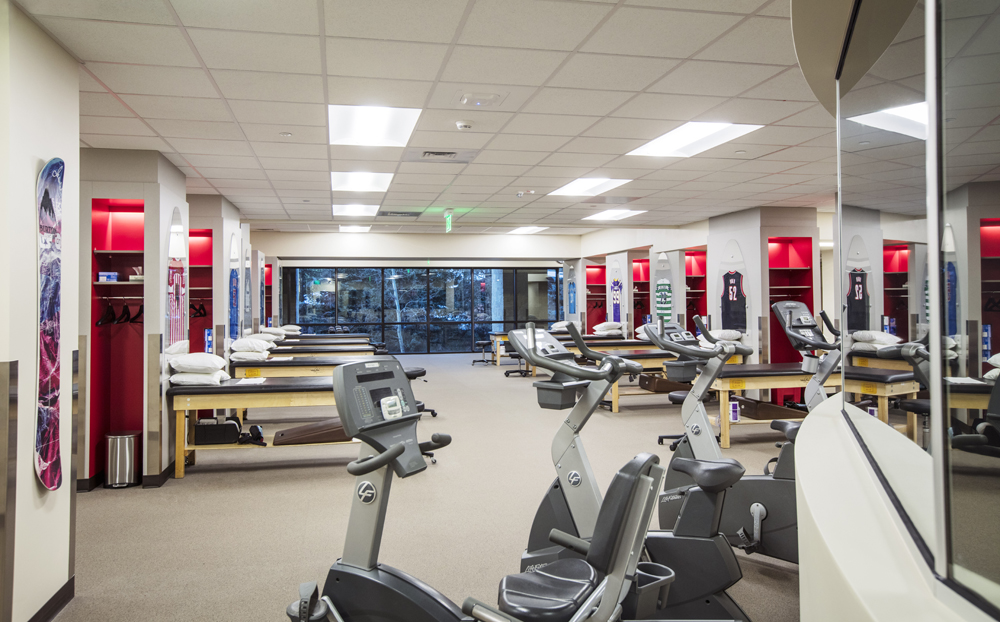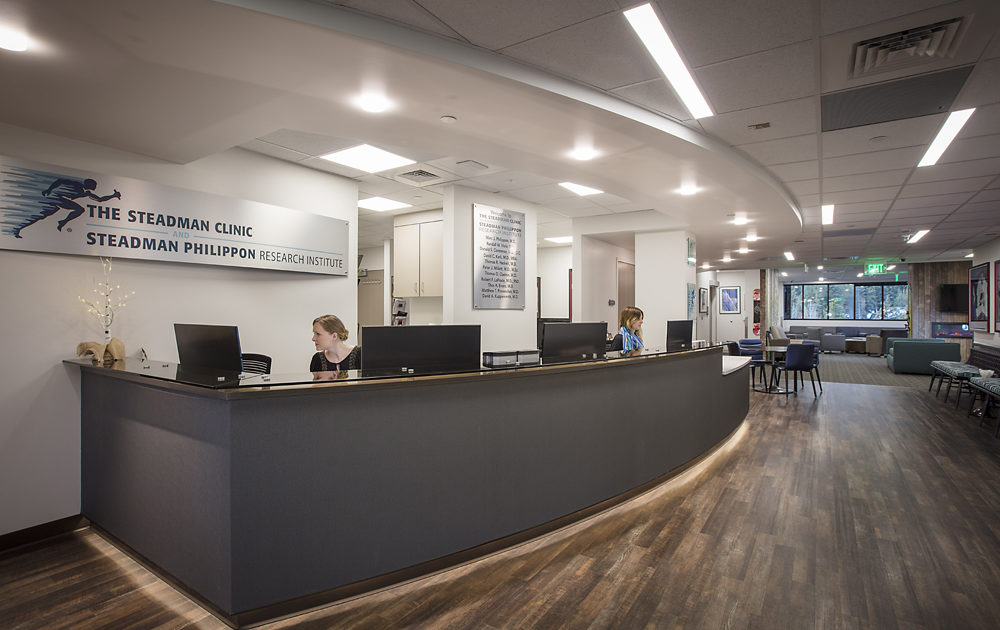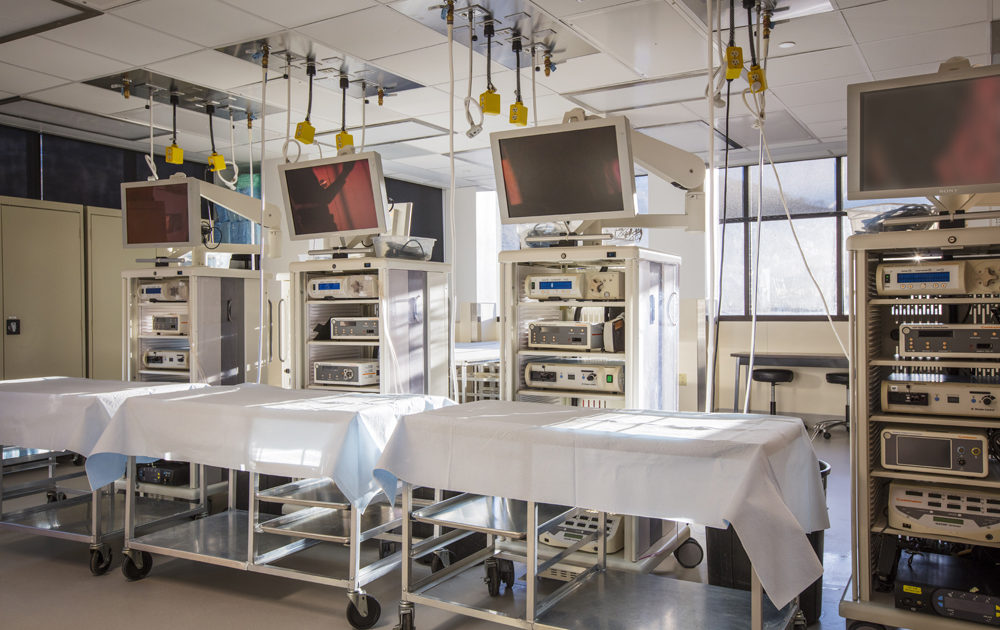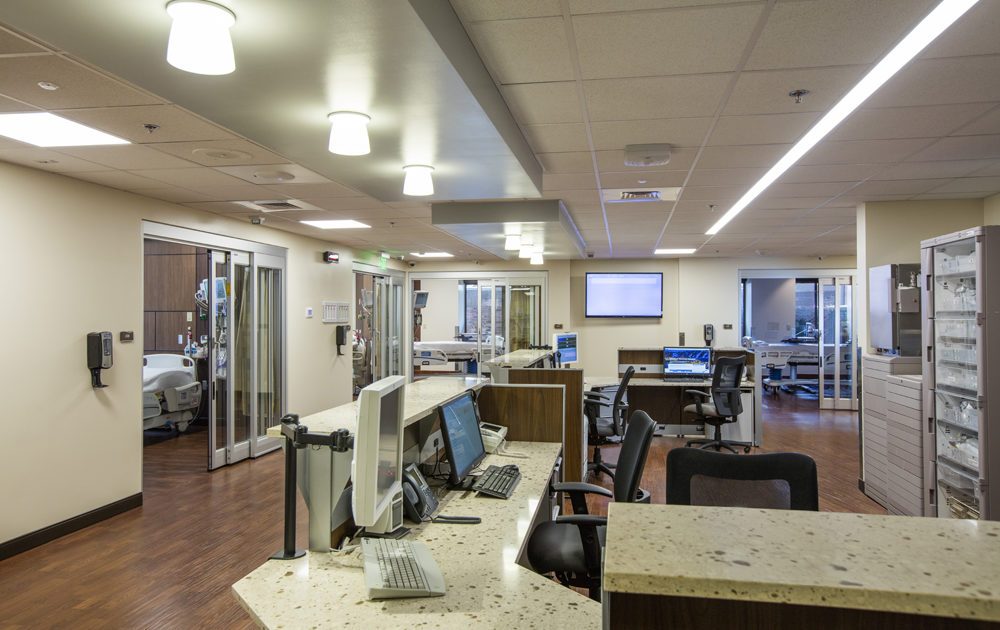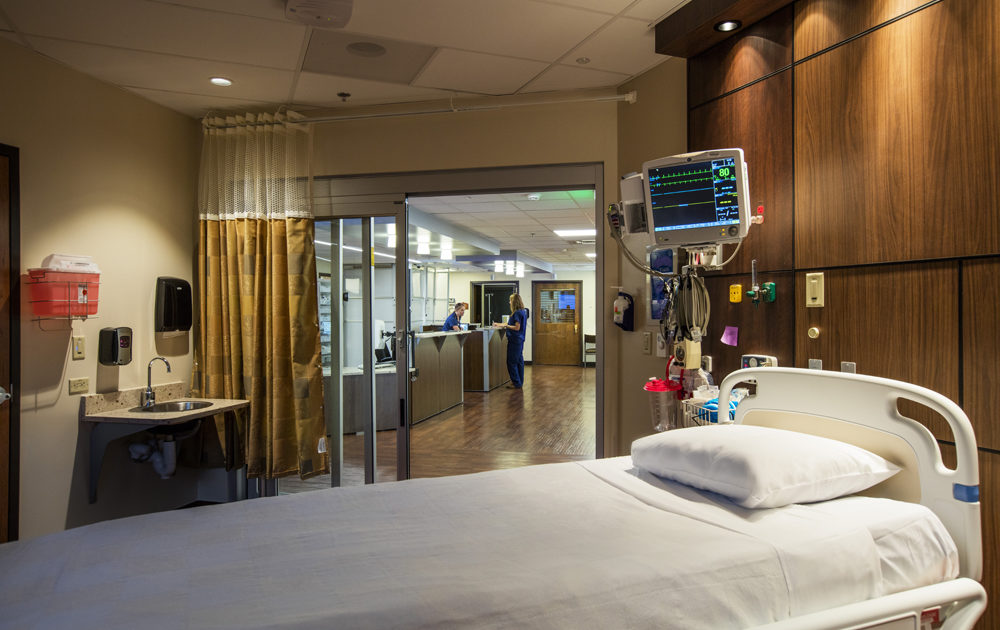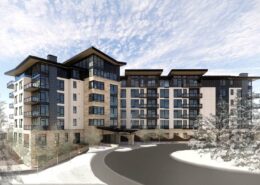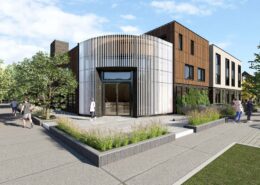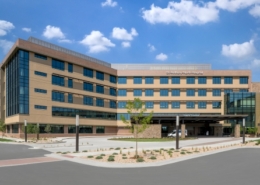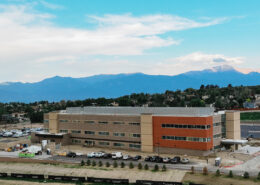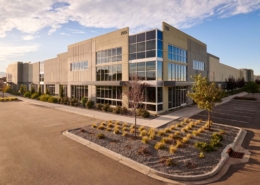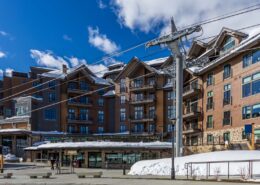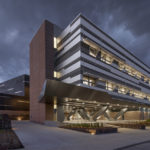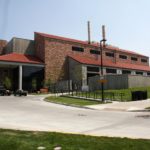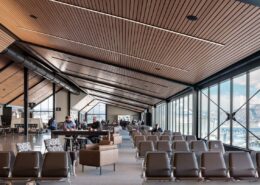
Project Details
The VVMC West Wing project includes an extensive renovation and expansion of the four story West Wing of the Vail Valley Medical Center. The West Wing is the primary inpatient section of Vail Valley Medical Center, requiring expansion both vertically and horizontally. The Project includes building a 4th floor over an operational O.R. suite, expanding Intensive Care Unit and Progressive Care Unit areas, adding conference center space and expanding and renovating the physical therapy space. The West Wing will also feature a new lobby, entry canopy and significant mechanical and electrical upgrades.
For the mechanical scope, the project includes new 350 Ton air cooled chiller plant, 4 custom air handling units, expansion of existing steam plant, and full replacement of controls system. Phased remodel of existing hospital space while still in service.
- LocationVail
- ClientGE Johnson
- EngineerCator Ruma & Associates
- ProcurementDesign-Assist
- Highlights
Completion

