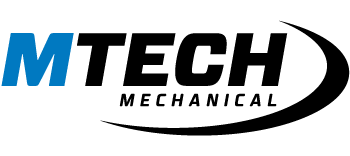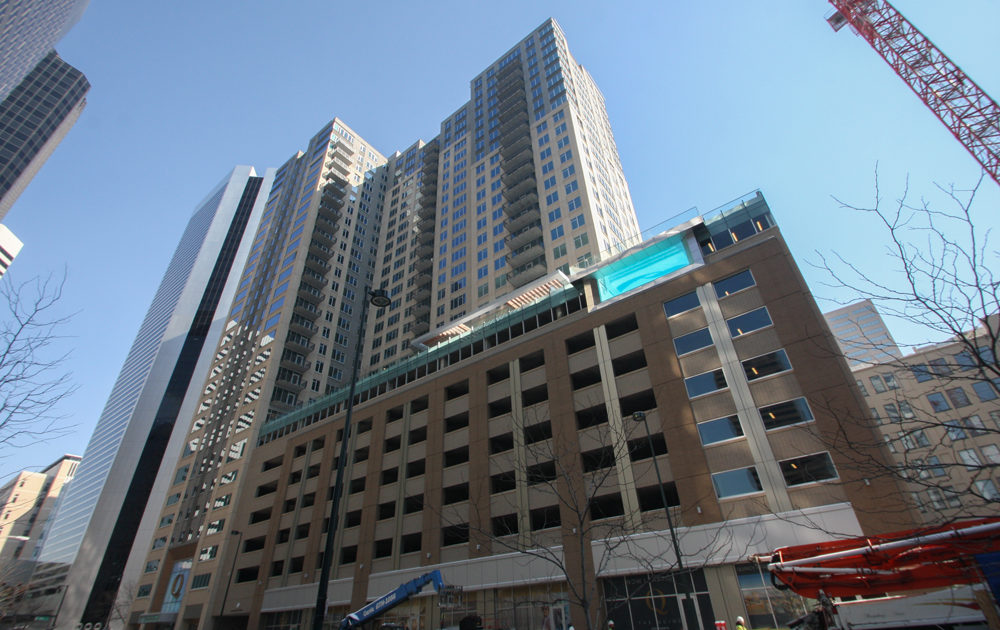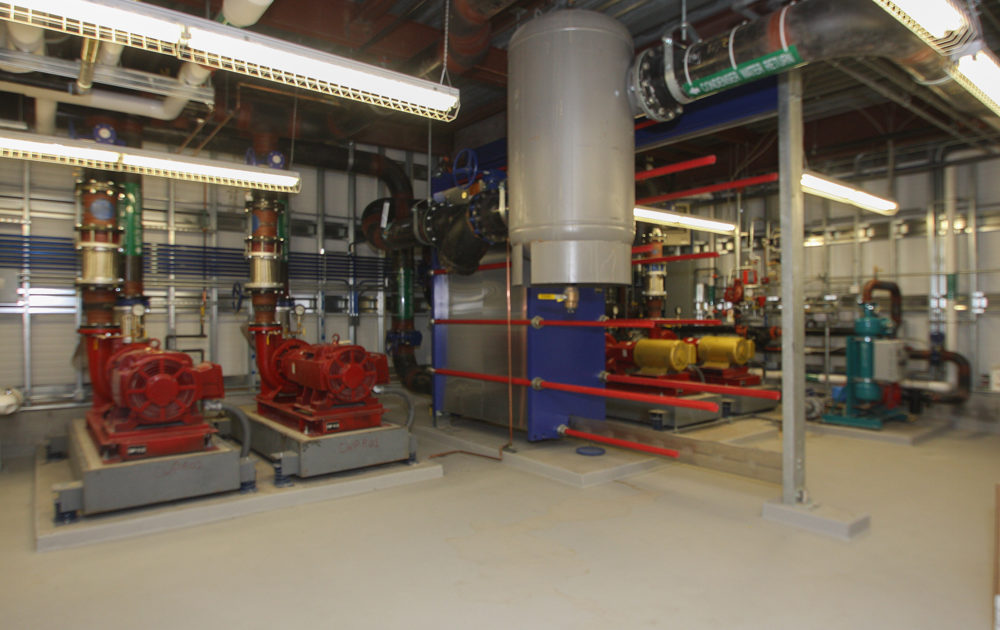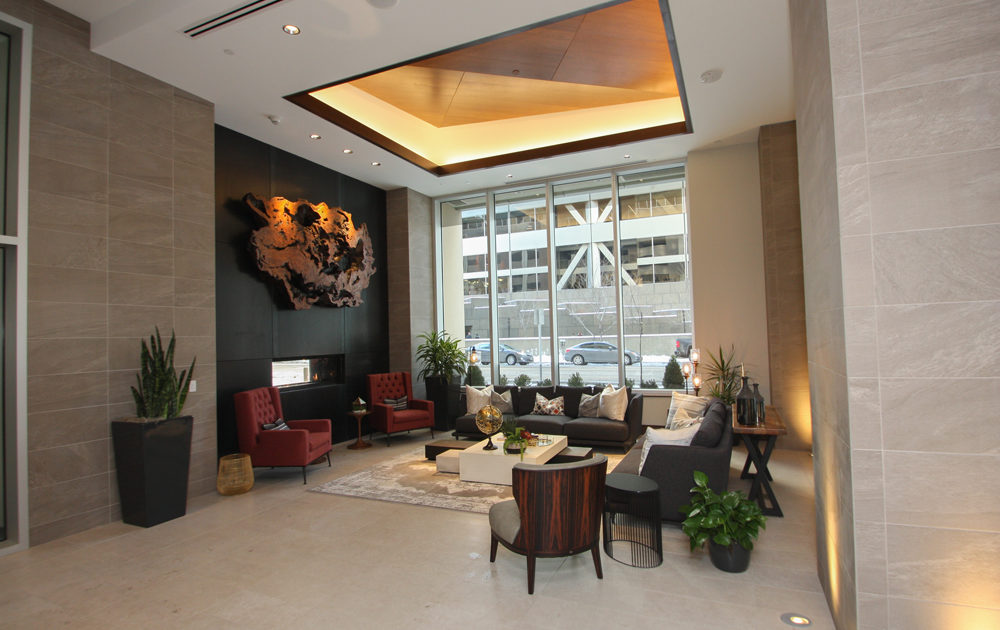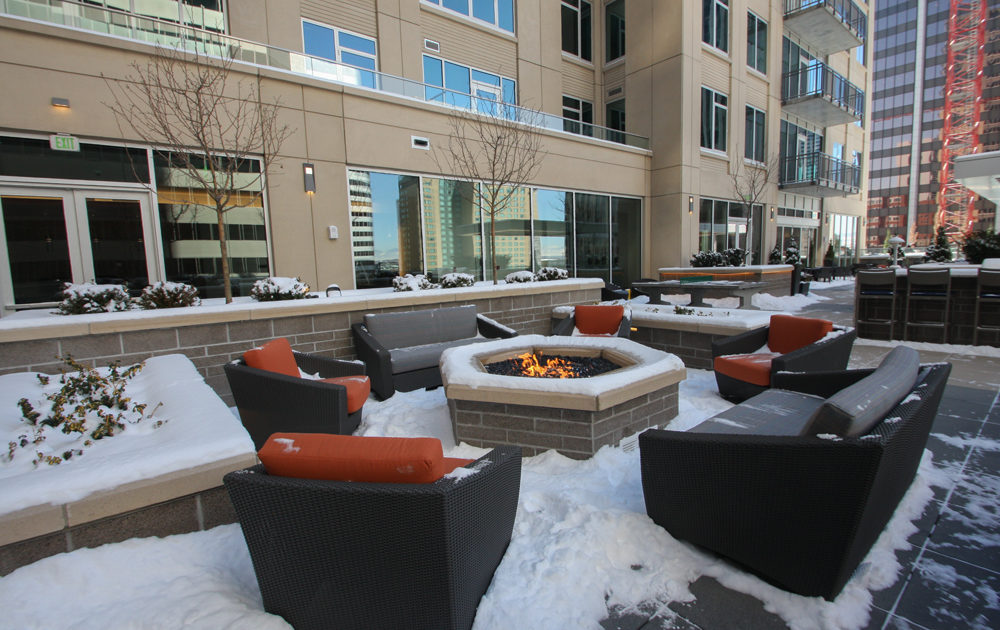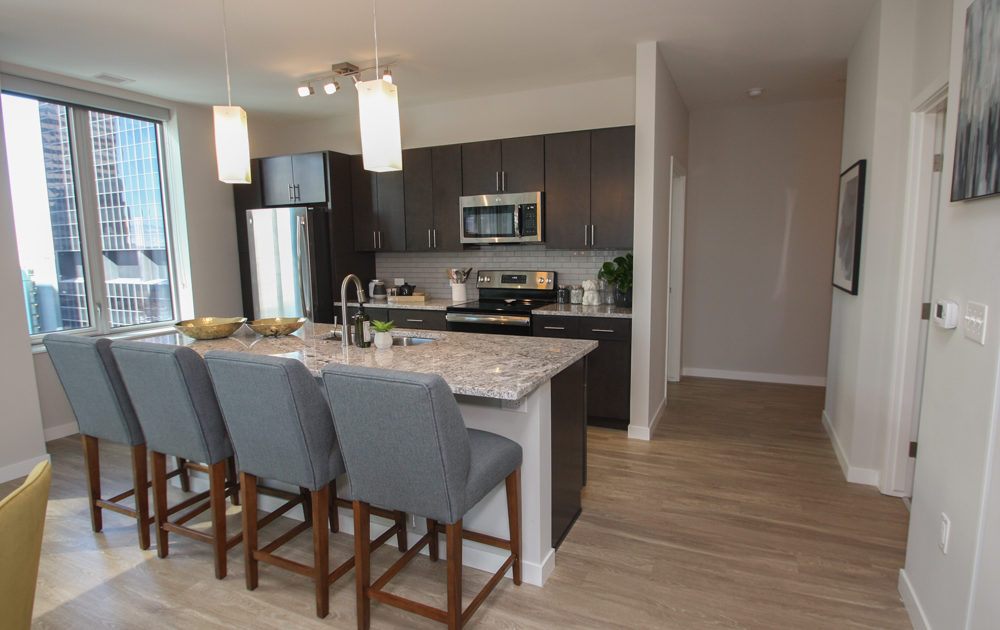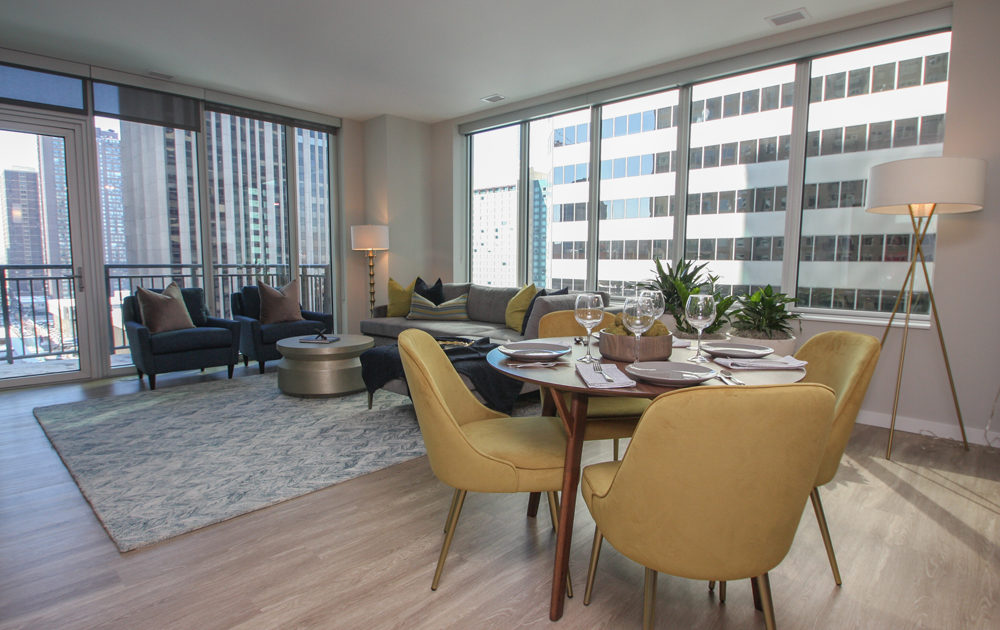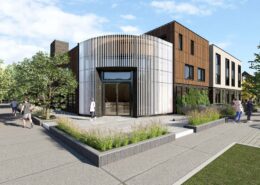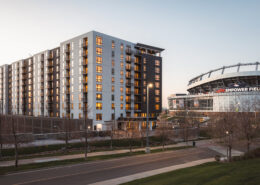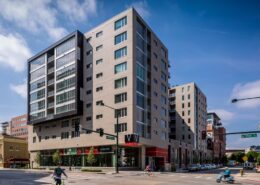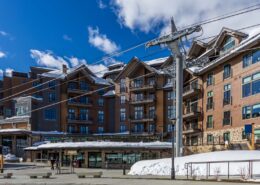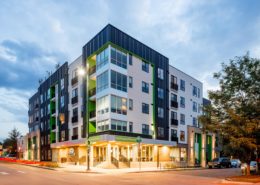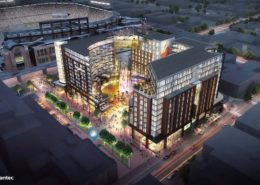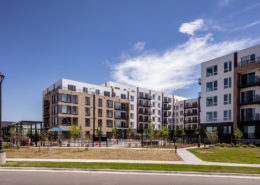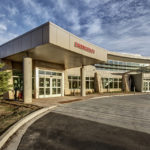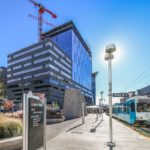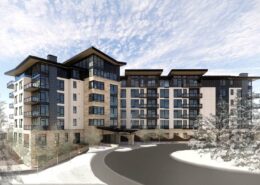
Project Details
28 story residential apartment tower located in downtown Denver. The 650,000 SF building consists of (359) residential apartment units atop of a mixed use retail on Level 1 and a 190,000 SF parking garage from Levels 2-7. Each residential unit is served by a vertical stack water source heat pump for cooling and heating.
MTech was brought in at an early conceptual stage in a Design/Assist role to work with the owner, general contractor and the mechanical engineer to help weigh in on the system selection, constructability, and cost control as the team worked to complete the design and keep the project within budget. This approach proved to be a success for all parties involved. There were many challenges getting this project built. One of those challenges was getting materials on the job while dealing with a very small project site. We were able to utilize just in time deliveries to reduce the amount of storage space. We also palleted and prefabricated our materials by floor and area to reduce the amount of material hoist time needed. This proved to be crucial while coordinating hoist time with all of the trades on the job.
- LocationDenver
- ClientGE Johnson
- EngineerME Engineers
- ProcurementDesign-Assist
Completion
Total Sq. Footage
